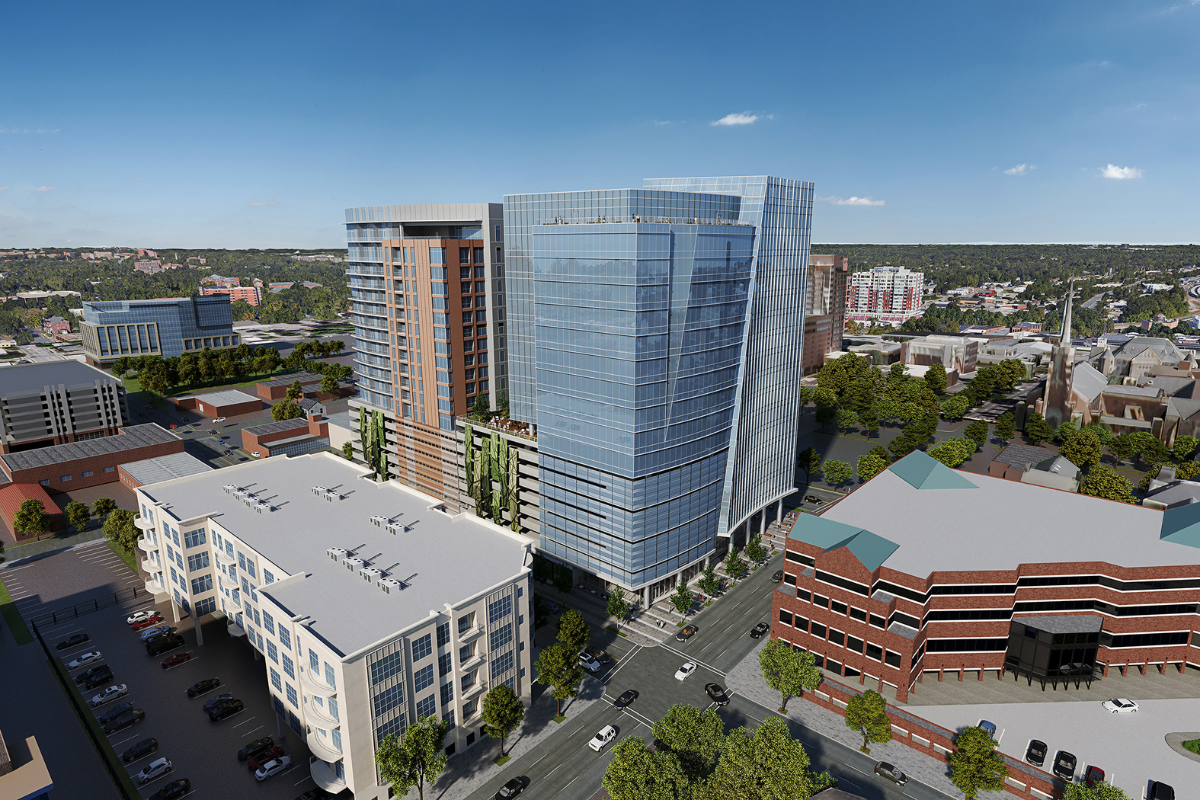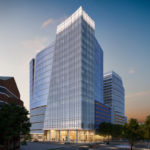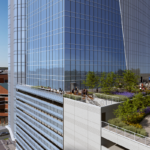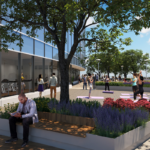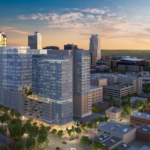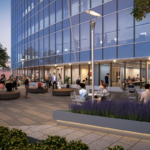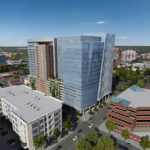This large, 19-story mixed-use, live-work-play development in downtown Raleigh consists of 280,000 square feet of office space with ground floor retail and a parking deck in phase one. The second phase includes residential and a hotel. The building and site design is influenced by its location at the intersection of the four downtown Raleigh districts: Warehouse, Glenwood South, Capital, and Fayetteville Street. The tower and streetscape provide a transition and contextual relationship to the four districts while also creating a unique and impactful new statement to add to the Raleigh skyline.
Stewart worked closely with the architect and owner to create dynamic and beautiful site amenities appropriate for this striking modern development. These include a terraced ninth-floor sky park feature with restaurant seating that will be complete with phase two; unique streetscape paving patterns and plantings that respond to the building; and a 12,000-square-foot roof terrace that includes planting, seating, and custom details. The incorporation of elements such as bike storage, a fitness studio, and a pedestrian-oriented streetscape contributed to the building achieving LEED Gold and a 2-star Fitwell certification for its commitment to workplace health and wellness.






