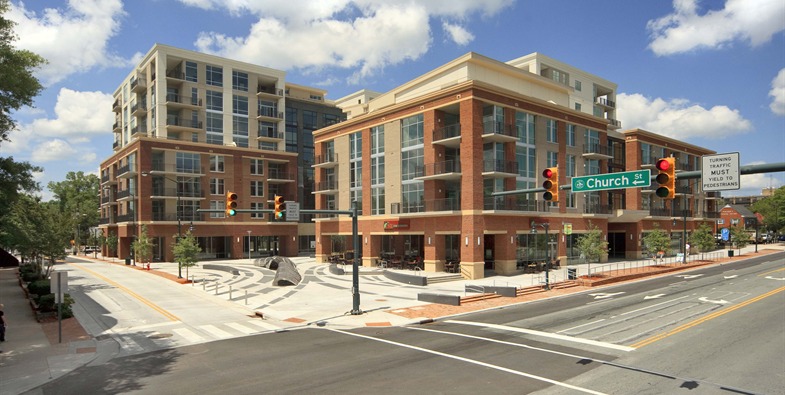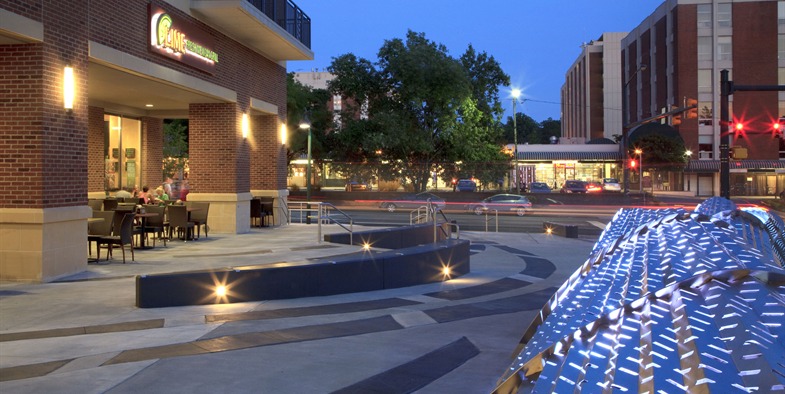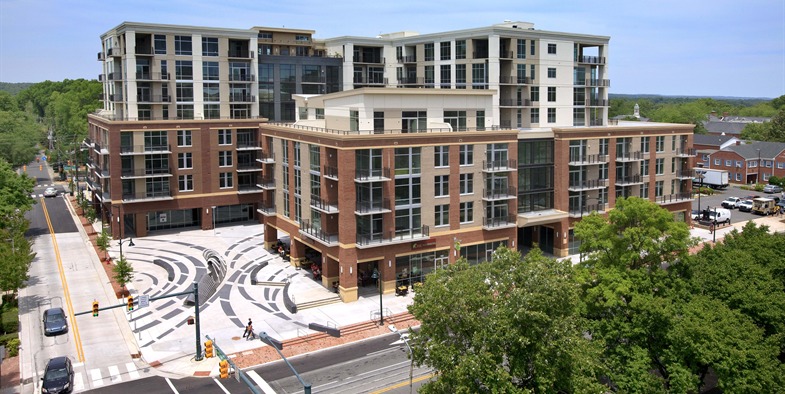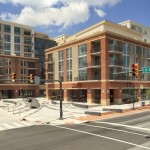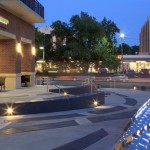In a unique partnership between Ram Development Company and the Town of Chapel Hill, Stewart provided planning services, surveying, civil engineering, structural engineering, and special inspections services that transformed downtown Parking Lot 5 into a mixed-use project.
The former Lot 5 surface parking lot, owned by the Town of Chapel Hill, was redeveloped into a 302,165-square-foot mixed-use project site consisting of 140 residential units including 15 affordable housing units, ground-floor retail, a plaza/outdoor gathering space, and a structured parking deck. The project contains three new buildings ranging from four to eight stories high. Retail space occupies the first floor of each building, while condominiums fill the upper stories. A new four-story below-grade parking deck provides approximately 470 spaces for the new development and for the public.
In addition to the development of Lot 5, Stewart provided structural and civil engineering services for the Wallace Deck Project, also owned and operated by the Town of Chapel Hill. This project involved constructing new residential and commercial space adjacent to and above the existing deck. This portion of the project presented significant design challenges, including analysis of the existing parking structure to support the new loads from the residential buildings and the development of methodology to uniformly distribute the new loads to the existing structure.

