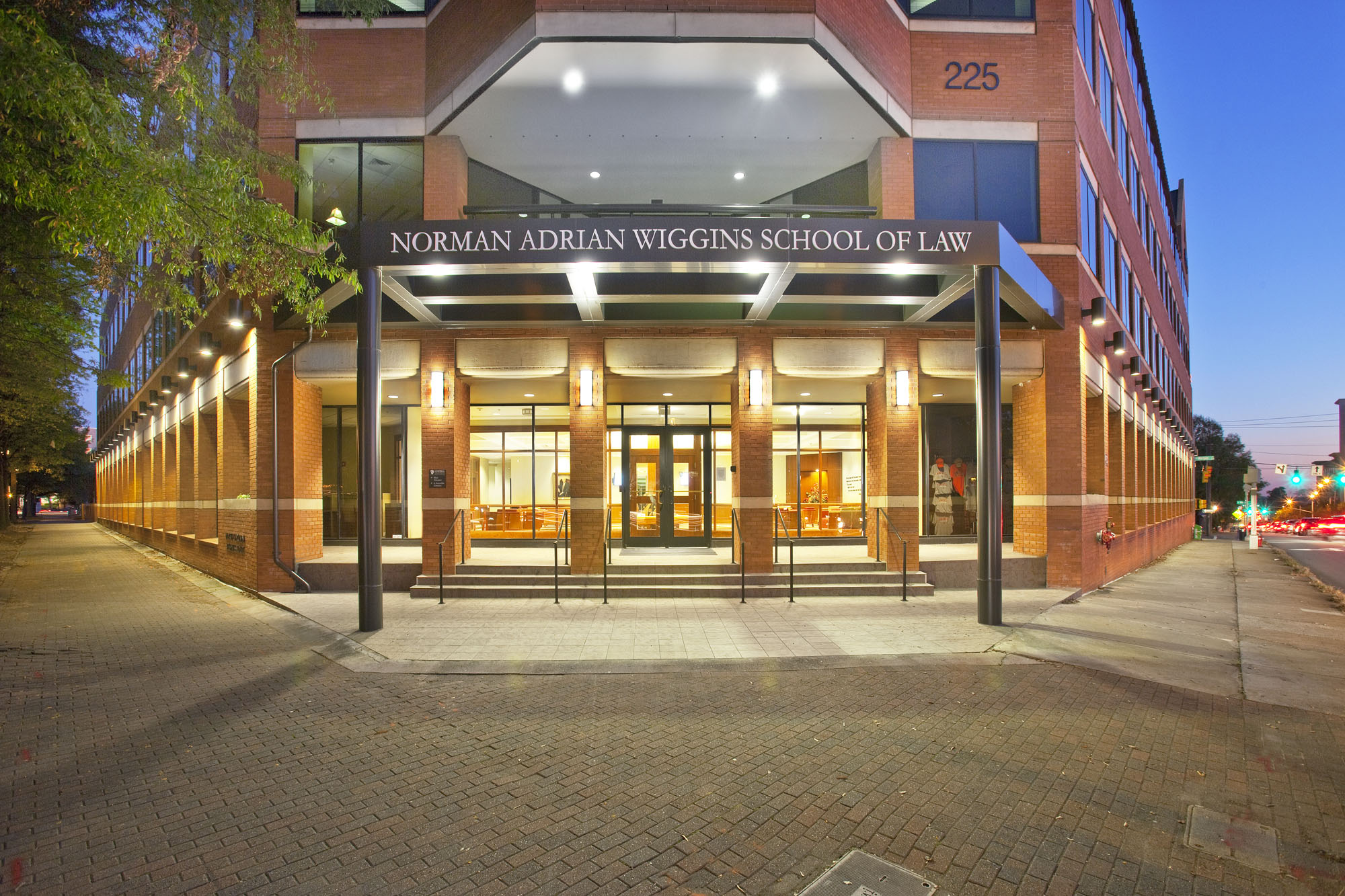The new Law School consists of a renovated four-story, 111,000-square-foot building that formerly housed a number of corporate offices. Stewart was responsible for the structural design, which included reinforcement of existing structural steel framing for new occupancy loads, new infill of an open atrium at three levels with structural steel framing, new monumental stairs, new auditorium risers, supports for new mechanical units and canopy framing for the main entrance. Stewart also coordinated a new fire protection plan for the building.
One of the building’s main features is the two-story glass pavilion at its rear entrance. The pavilion is framed with structural steel and has cantilevered aluminum “fins” supporting both a glass canopy and aluminum sunshades.
The building also houses an auditorium, a two-story library, mock courtrooms, classrooms and administrative offices.

