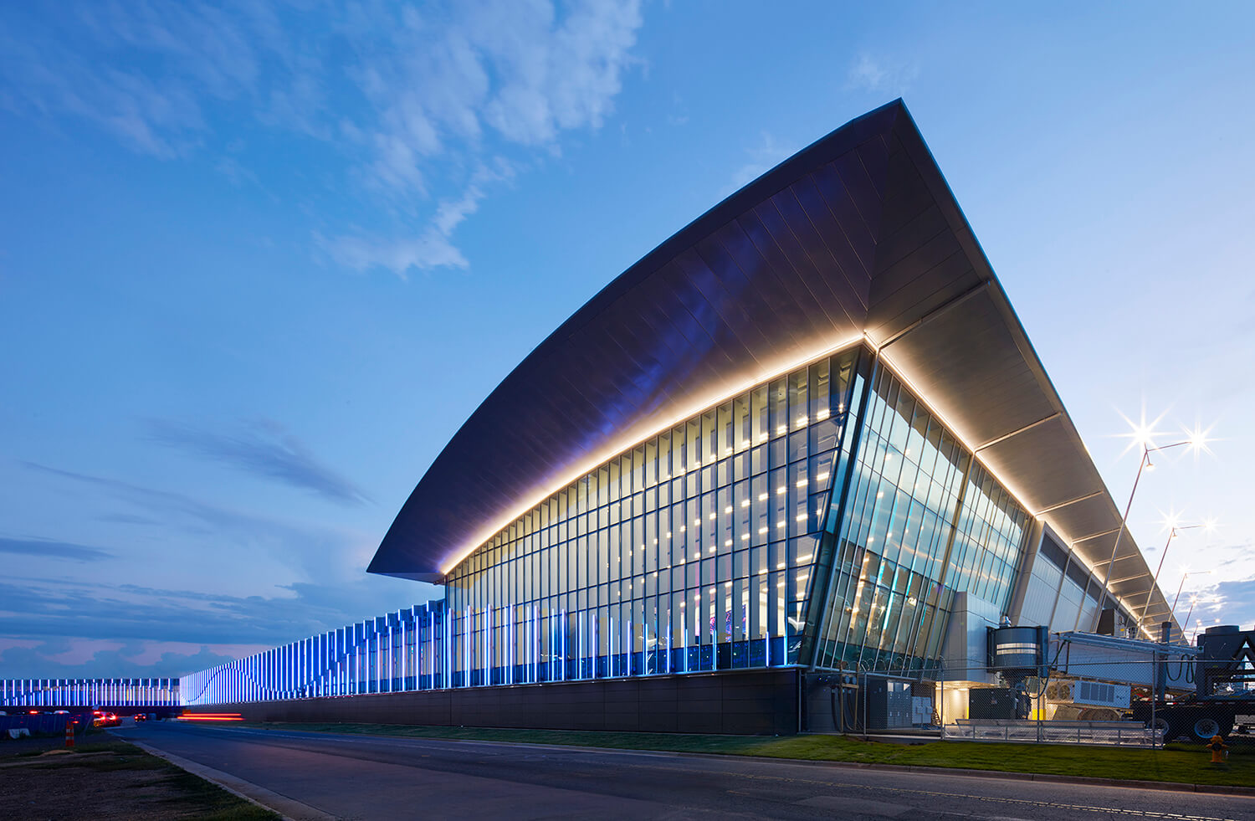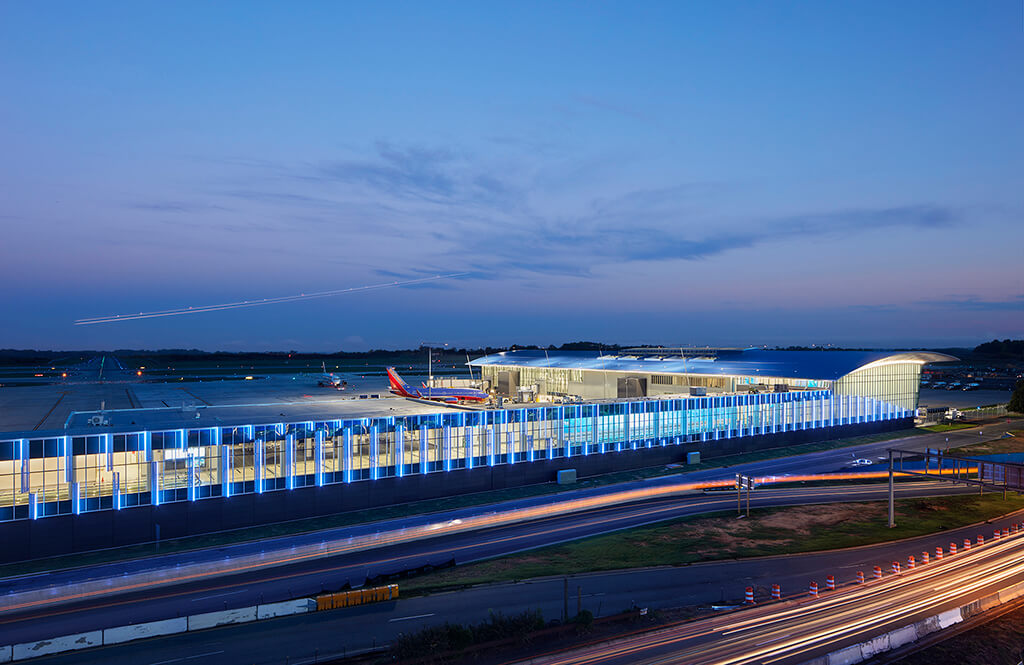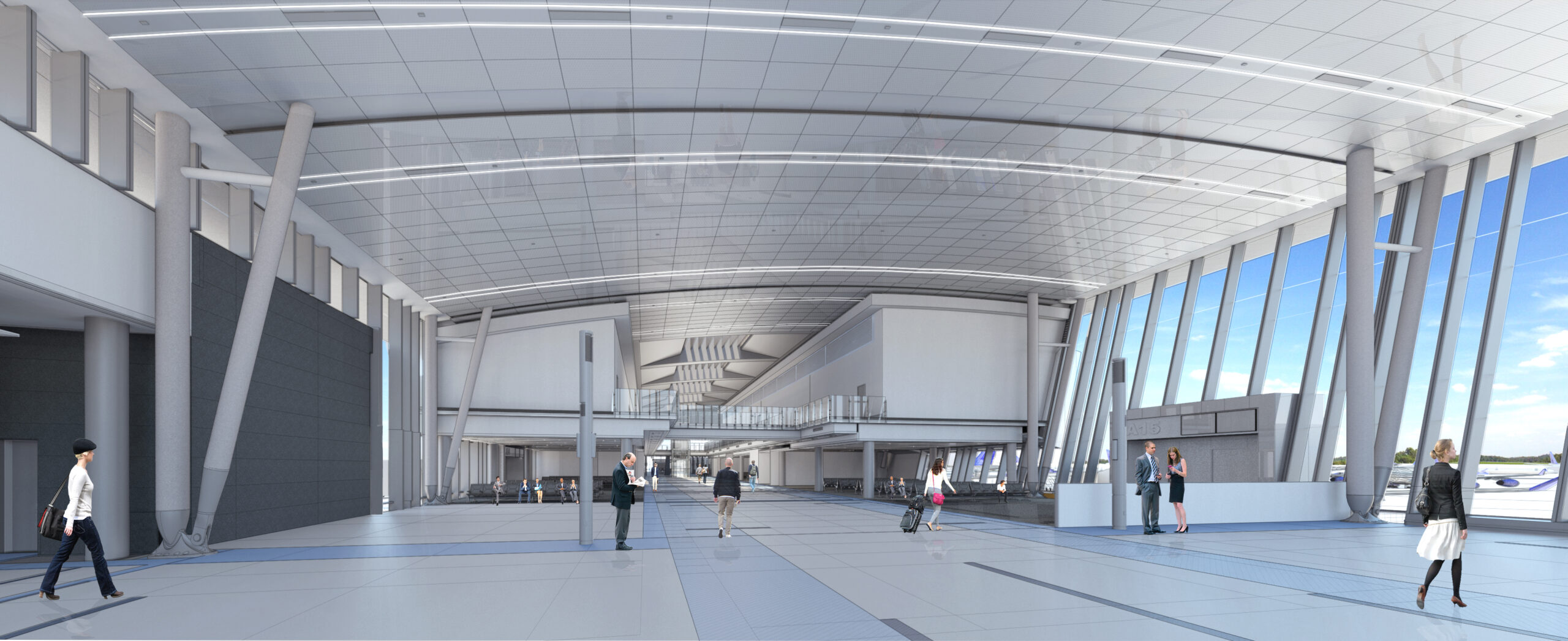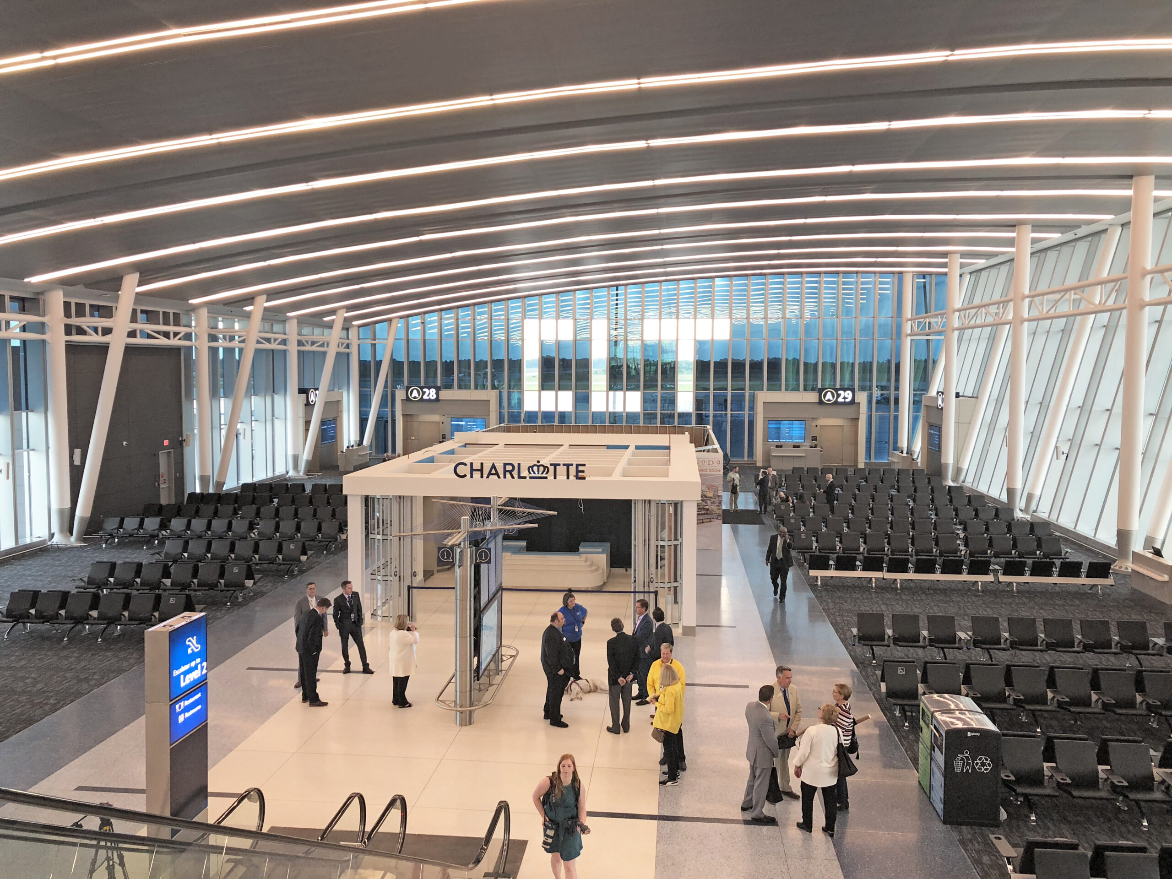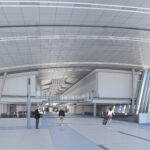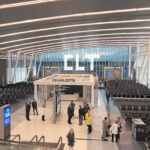The 236,000-square-foot project is a concourse and connector addition to the existing Concourse A at the Charlotte Douglas International Airport. The two-story building has a barrel roof with large perimeter overhangs, while the 105-foot span provides an expansive open concourse with windows on all sides. The exposed bases of the columns used CastConnex cast steel bases to achieve the desired look the architect and owner were seeking. By use of both standardized and custom-designed steel castings, the design team was able to achieve functional, architecturally exposed structural steel connections that seamlessly tie the columns together and elevate the exposed structure into something spectacular. The cast bases and frame connections are a functional solution that also provides dramatic sculptural detail. The final product is one that is both beautiful and functional, something that will be enjoyed by travelers for years to come.
Rendering courtesy of C-Design and Perkins + Will

