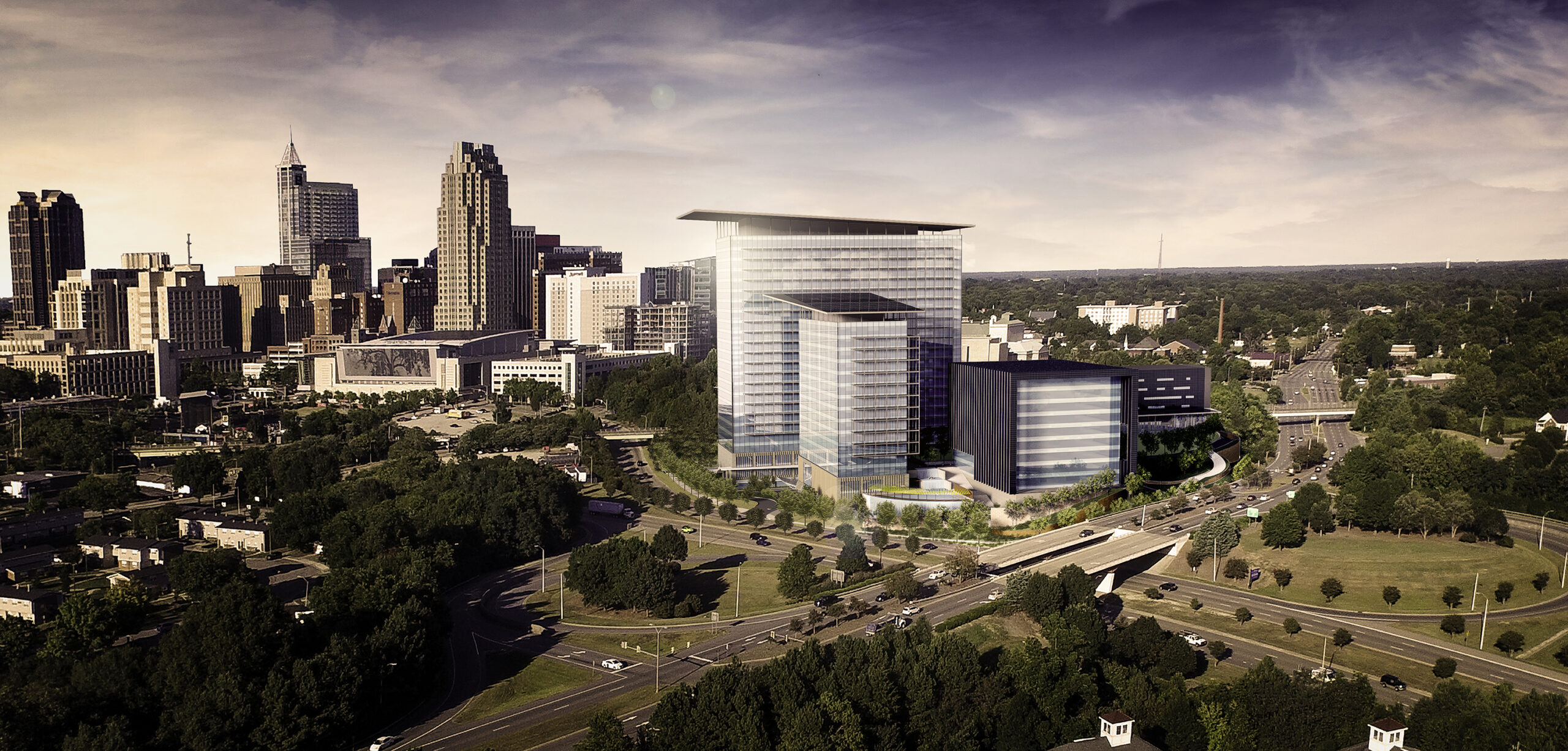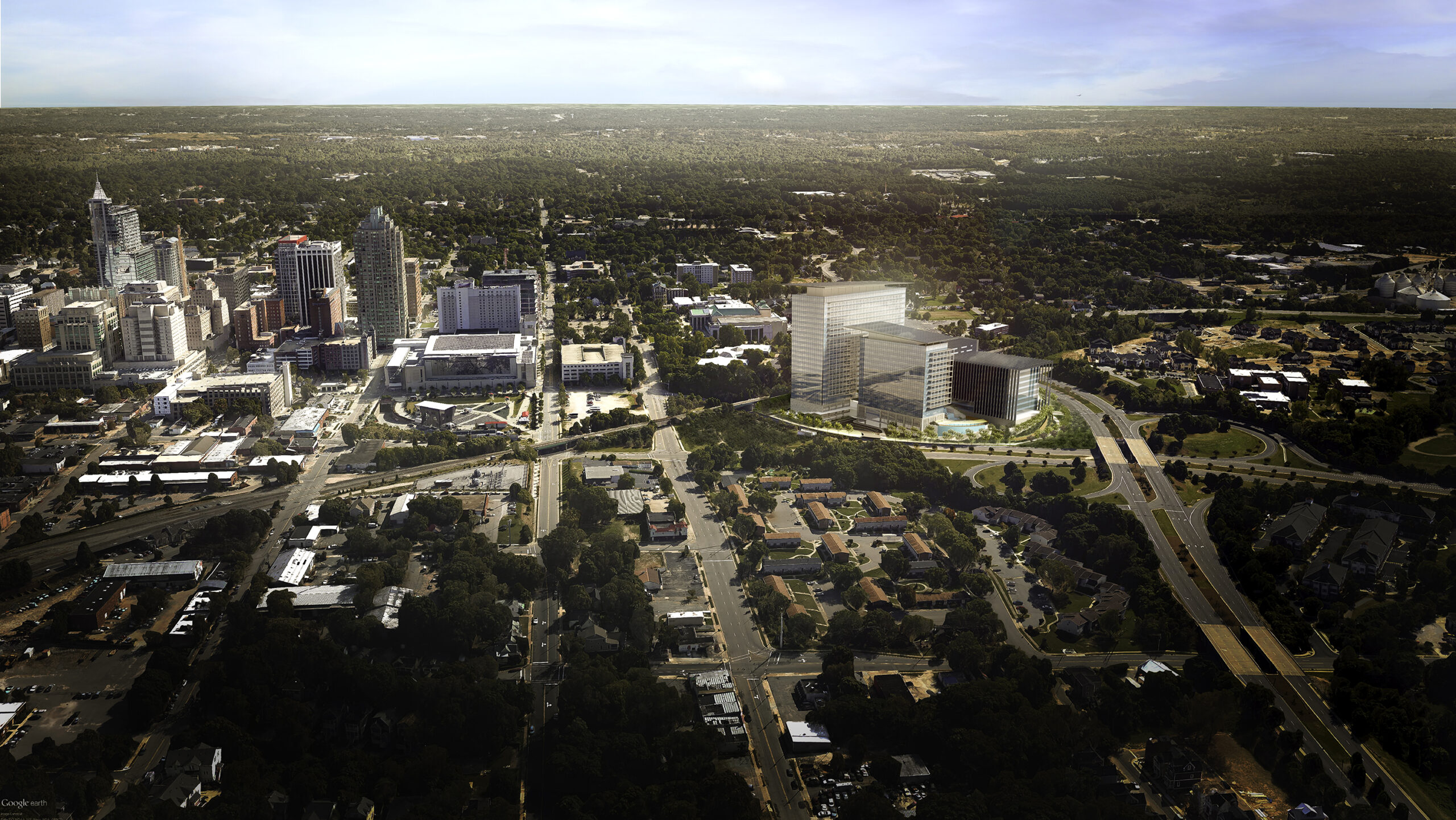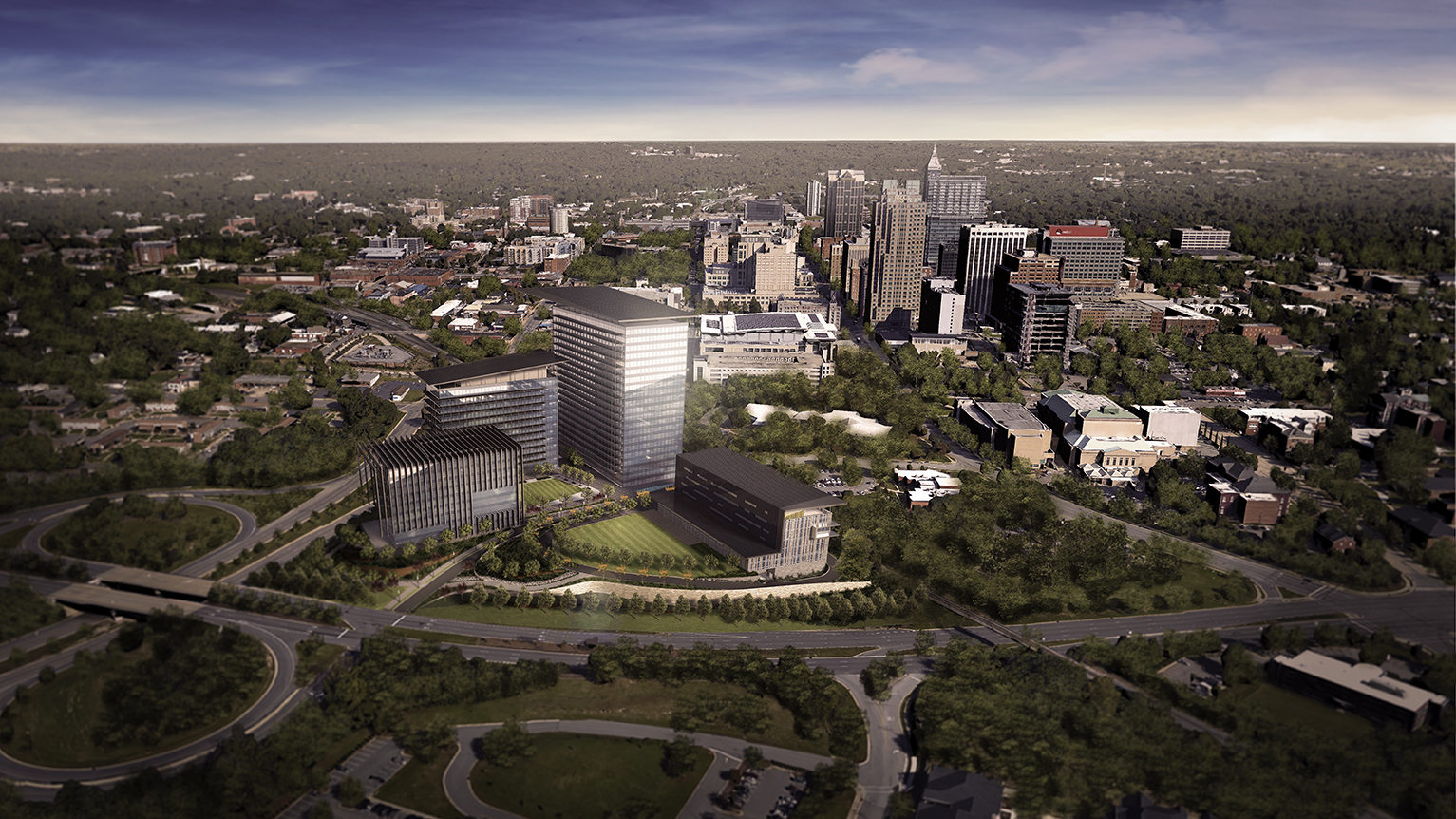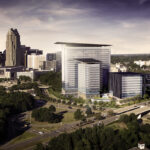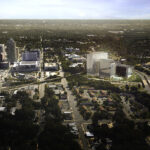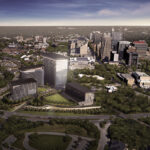Located on the south side of downtown Raleigh, City Gateway is a redevelopment opportunity area identified in the Downtown Master Plan. The site is approximately six acres located on a cul-de-sac between railroad lines, surrounded by two major NCDOT-controlled access roadways.
Stewart led the master planning to include over 1 million square feet of office space in three buildings, a hotel, contiguous underground parking, new access points from S. McDowell Street, extension of the roadway through the site, and a new civic plaza park space.
Phase 1 of the development is a 10-story office building with two ground levels following the grade, and a charter school leasing the lowest level with direct access to an open space commons. Stewart led the site design and collaboration on siting the building to take advantage of the grade and afford a daylit lower level with walk-out connection. Coordination between North Carolina Railroad, NCDOT, and City of Raleigh was critical to the complicated permitting and approvals. The Phase 1 project includes a complete roof terrace designed to take advantage of the views to downtown and provide a circular walking track and areas for group classes adjacent to the fitness center. The driveway and school drop-off zone on the lower level are designed to be shared spaces that can serve as play areas when pick-up and drop-off are not occurring throughout the school day. The open space commons is designed to allow the maximum free play space for the students and some pocket areas for discovery and outdoor learning.

