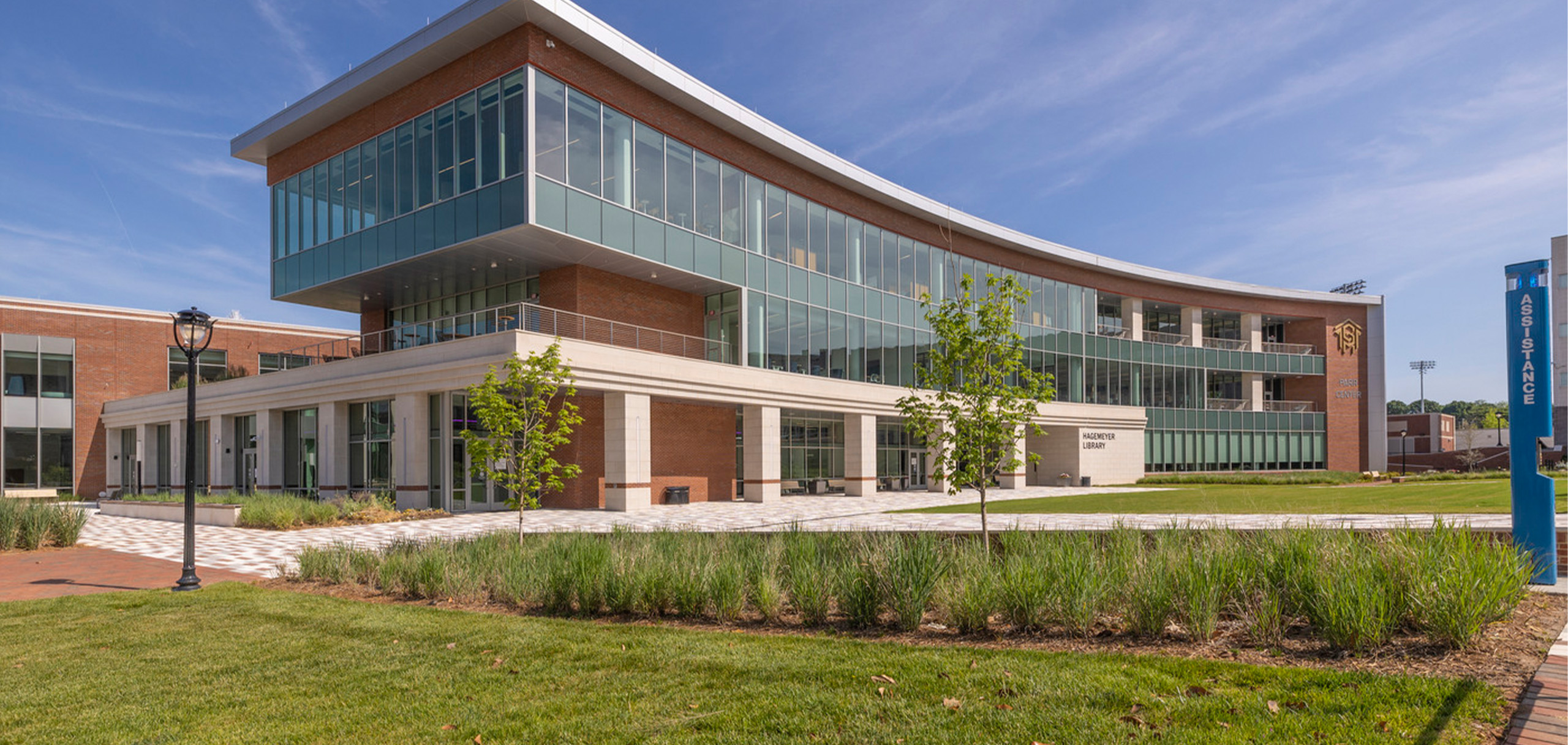Located on the urban campus of CPCC, the 184,000-square-foot Parr Center provides a new heart to the campus. This building contains administrative offices, a library, a student union with food service, and a 450-seat theater.
A new campus fabric has been designed to expand existing quads, provide multi-functional outdoor spaces, and create a vibrant campus edge along a major public street. The green roof area, library floor, and roof are framed above the theater, while the catwalk and sound-dampening systems are hung from the library floor above the theater space. The building also has ten steel stairs located within the structure. Seven are unique in bearing or hanging conditions with exposed elements and the main stair achieves a “floating” stair effect. The large collaborative stairs required significant design coordination because the passenger stair steel stringers and landings had to match the poured concrete and elevated composite steel framing of the stepped collaboration areas.
Challenges of this project include the urban campus location, integration of new and existing buildings, and diverse site and building programming, which Stewart addressed with innovative design solutions based on our previous experience on crowded campus infill projects. The structural design of the building provided many constructability and design challenges. The highlights of these challenges were around the existing site conditions, mixing of structural materials for lateral force-resisting systems, complex steel framing, and a pedestrian bridge connecting this new structure to the existing Central High Building.

