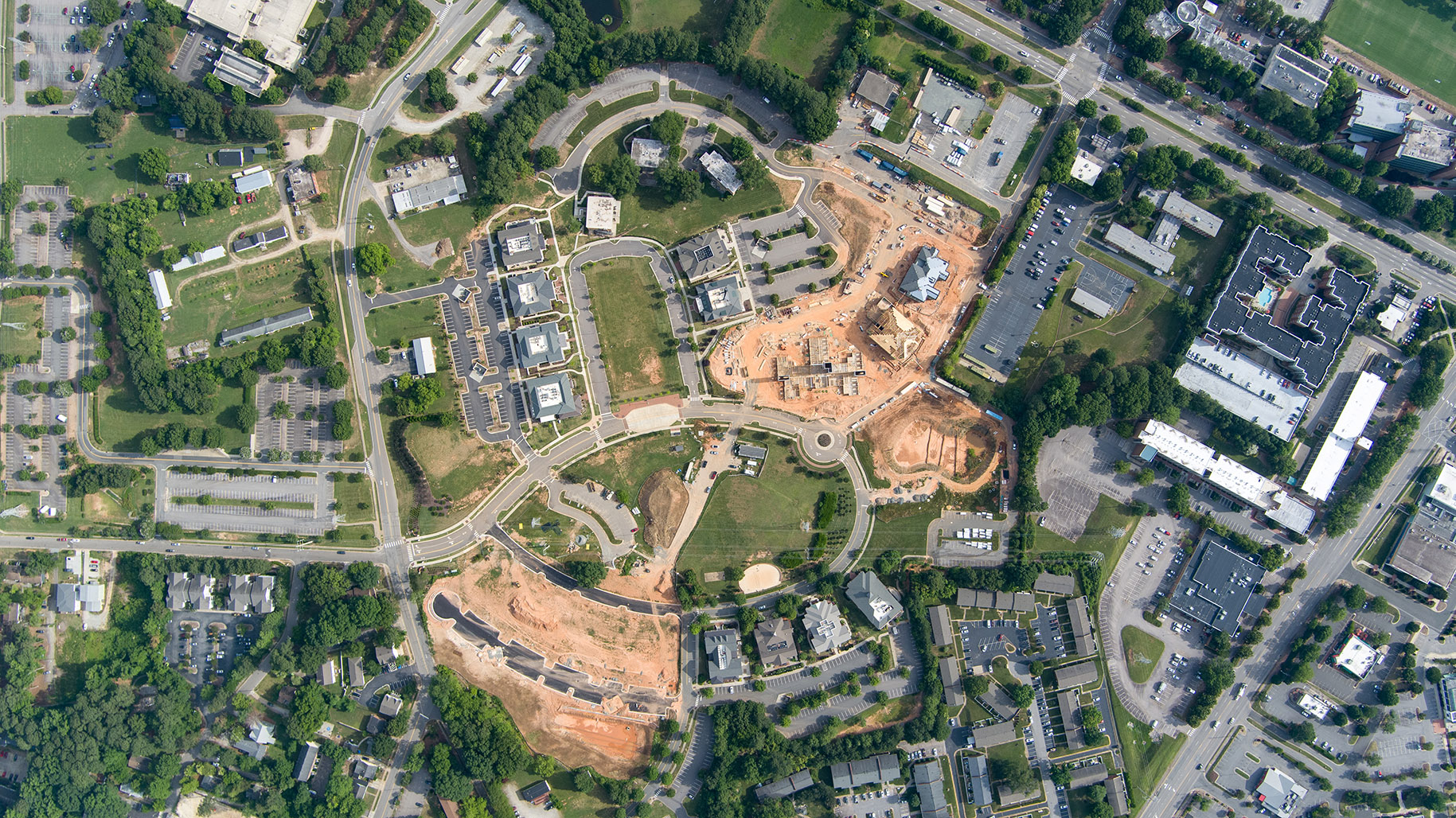Project Overview
The redevelopment of Greek Village represents the final step in North Carolina State University’s plan to create a cohesive connection between its main campus and Centennial Campus. Greek Village is a 50-acre site located at Greek Court and Varsity Drive that is currently being redeveloped to include twenty individual fraternity and sorority houses, with each organization having a 40-year land lease. The site’s objective is to provide a sense of community connectivity, and as such, the design includes a community center, multiple pavilions outside gathering areas and public space, ball fields, and inviting landscaping.
Stewart Responsibilities
Highlights of Stewart’s role:
- Prepared the stormwater master plan – which must accommodate development upstream
- Conducted field surveysof the property
- Prepared preliminary site engineering
- Developed cost projections
- Led the project, phases one, two, and three of the six, into final construction drawings and through construction administration
- Civil design services in phase four
Project Challenges & Solutions
One challenge in the design/engineering of the acreage was that existing power lines cut the property in half, creating acorridor of unbuildable space. Our team turned this into another opportunity for connectivity and designed this space for common gathering areas.

