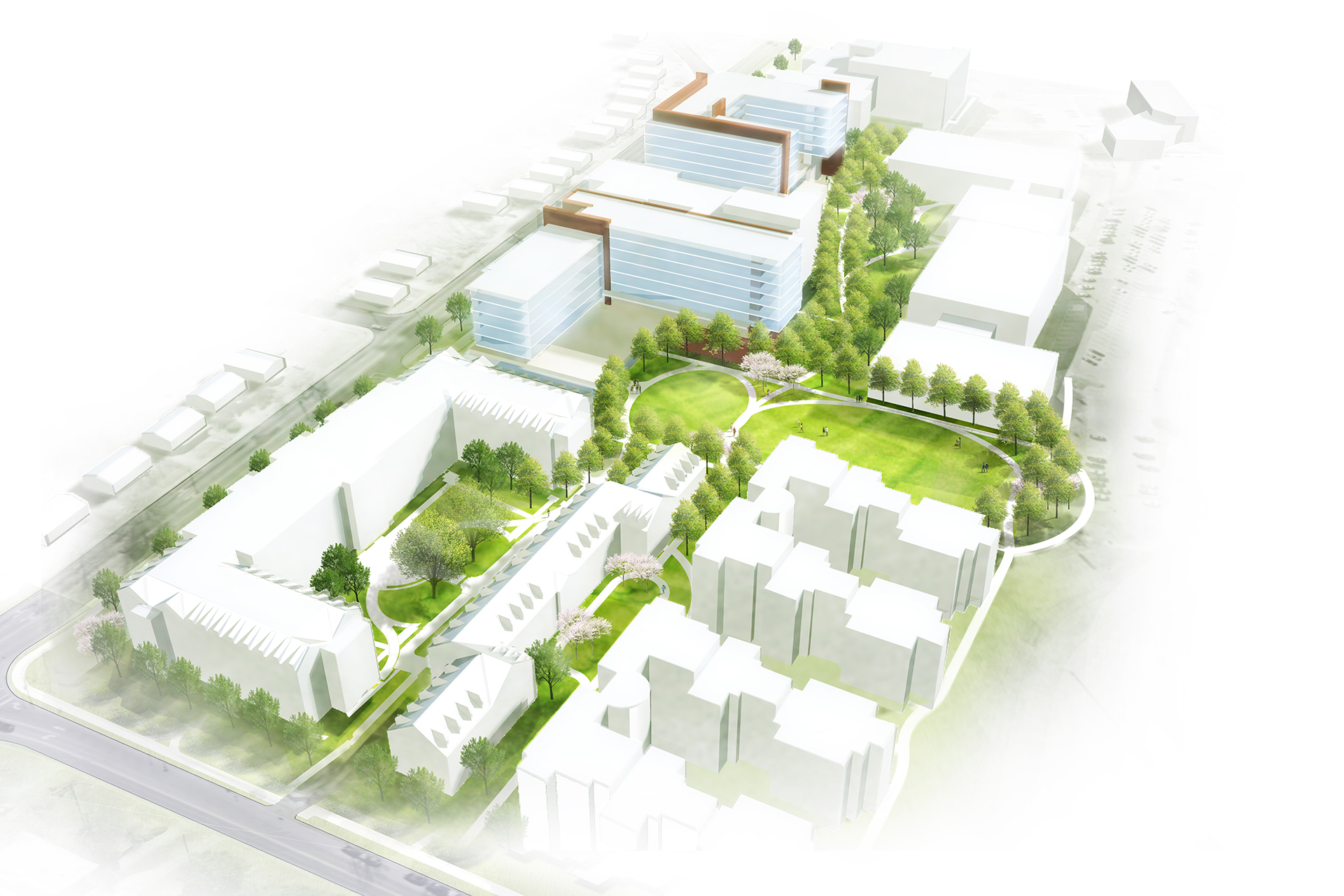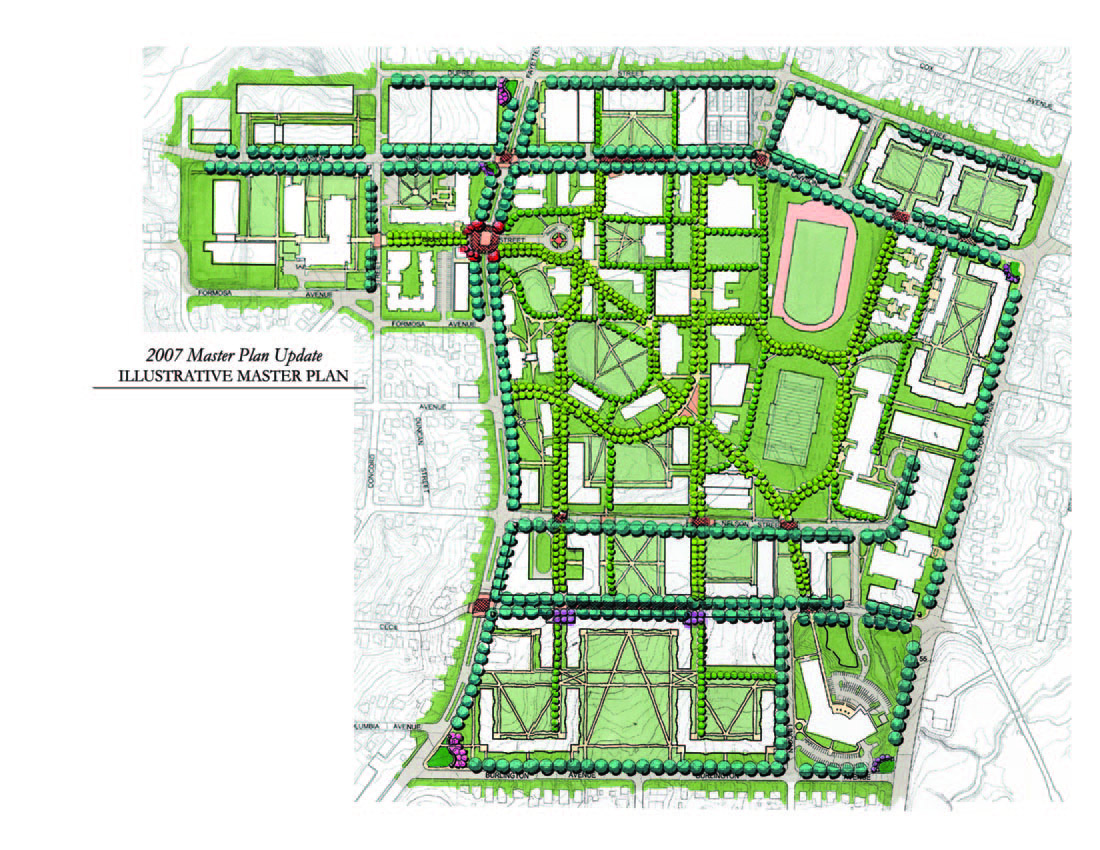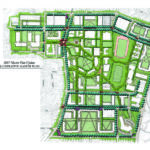For this project, Stewart explored site traffic impacts, building demands, open space needs, pedestrian circulation, zoning impacts, and infrastructure planning for short- and long-term expansion of the university.
Stewart performed an analysis during a 12-month process that included campus pedestrian circulation, open space opportunity studies, infrastructure availability, athletics facilities planning, and zoning implementation strategies. The planning process included multiple departmental and public input sessions to assemble a final recommendation.




