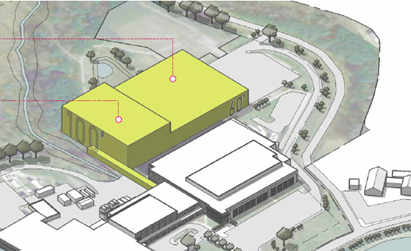Project Overview
The project consists of a new 150,000-square-foot warehouse with varying roof heights. The southern one-third of the building footprint houses an automated storage and racking system (ASRS) with a roof height of 100± feet. This portion ofthe building is a pre-engineered building with the racking system providing the structural framing. The ASRS area also has a thickened, 18- to 24-inch-thick floor slab (mat). The northern two-thirds is a “traditional” warehouse and houses moreconventional static racking systems with independent steel framing and with a 60-foot roof height. Most of the slab in this portion of the building is a more typical thickness, with the exception of post-support areas where it is thickened to 10±inches.
Stewart Responsibilities
Stewart provided survey, structural engineering, and landscape architecture on this project.

