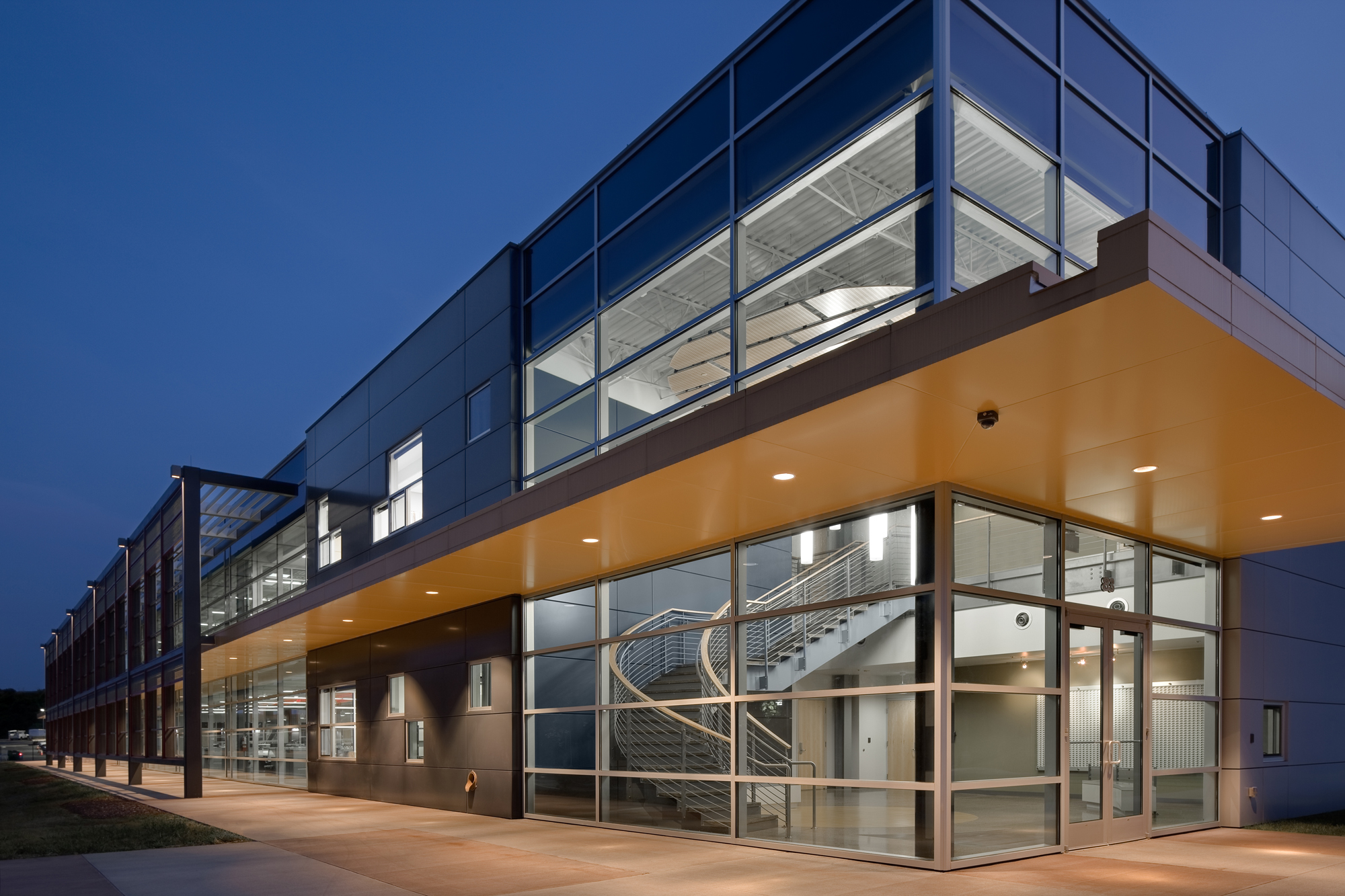In order to provide more efficient service and maintenance to its Metropolitan Nashville customers, Piedmont Natural Gas selected an architectural firm to design a new facility for its Tennessee Operations Center. The new facility has achieved LEED Gold, and the 58,000-square-foot building program consists of offices, training areas, and warehouse space situated on 13 acres of the 31-acre site. A large multi-functional assembly room and commercial kitchen are also on site, along with a credit union for employees. The center has a large service yard that houses raw materials storage in covered and protected bunkers. It also includes a vehicle wash station, service vehicles with fast-fill and slow-fill compressed natural gas fueling connects, in addition to storage for other maintenance materials and equipment. This new two-story building includes an out building of approximately 10,000 square feet. The structural system of the building is steel framing bearing on steel columns. Stewart provided structural and civil engineering.
Piedmont Natural Gas Tennessee Operations Center
Market: Commercial
Service: Structural Engineering
Get Started On Your Next Project
Are you looking for experienced, creative, and trustworthy partners for your project? Connect with us to learn how we can help you on your next project.

