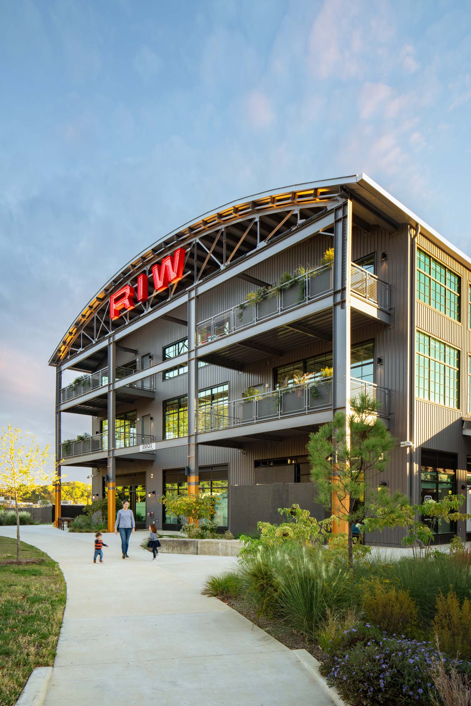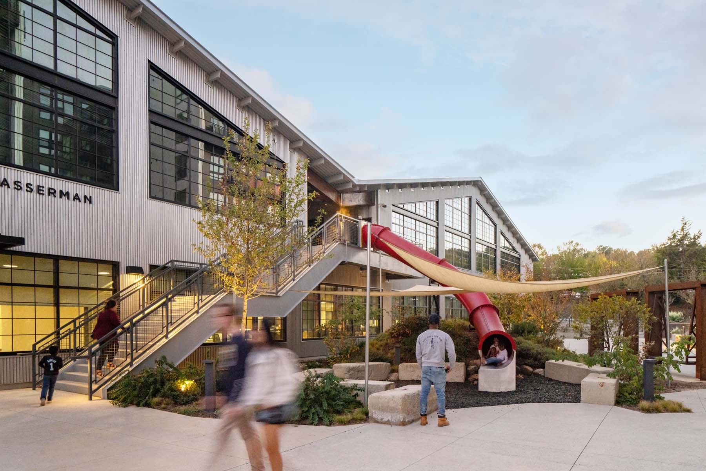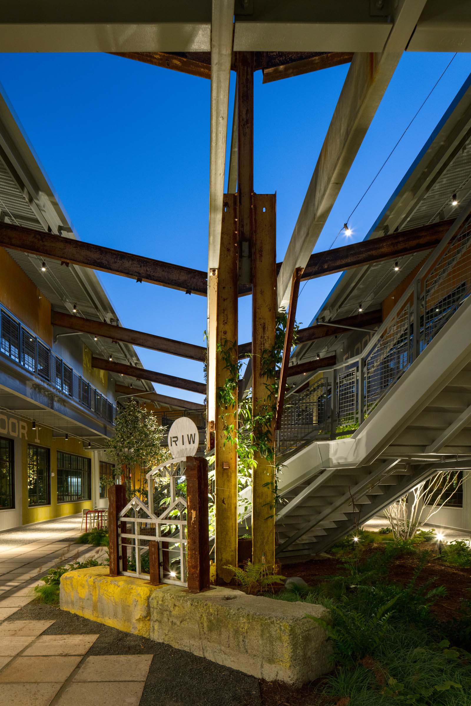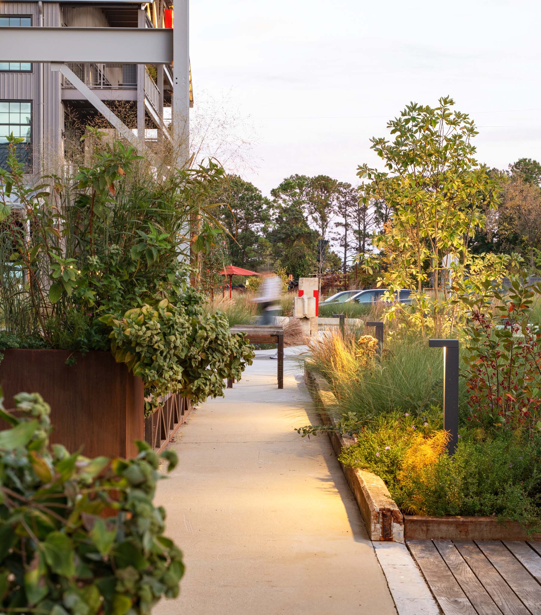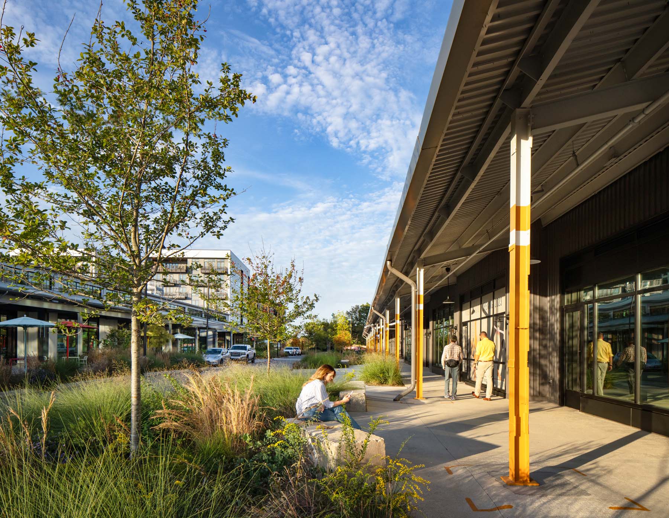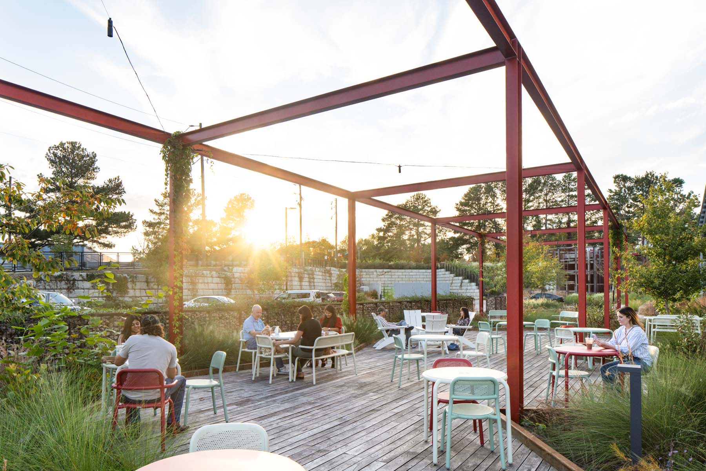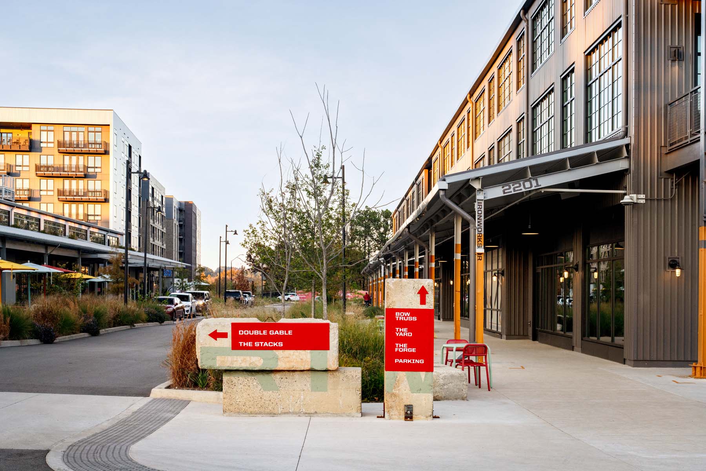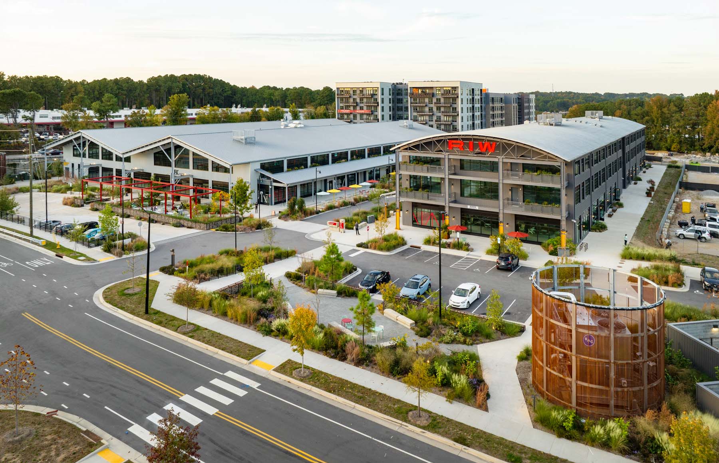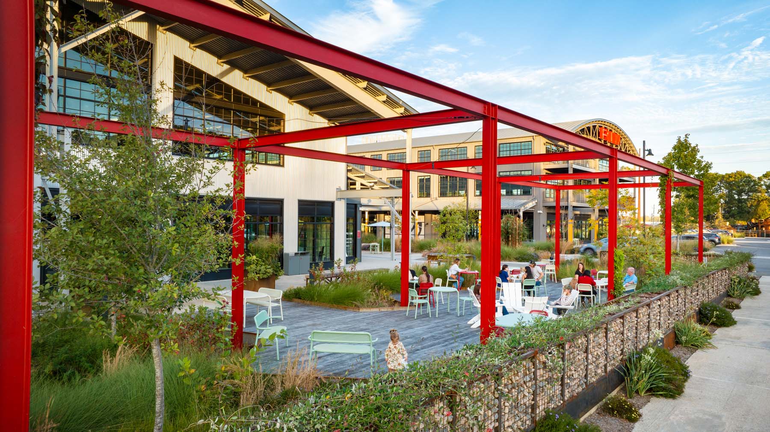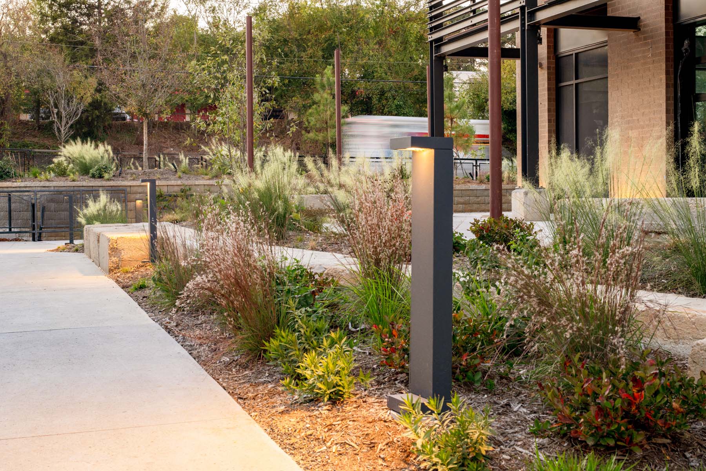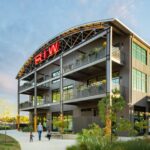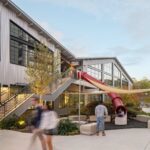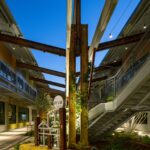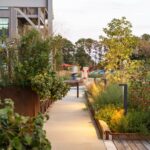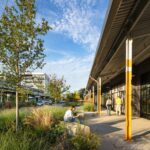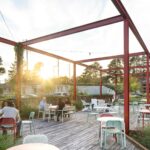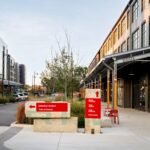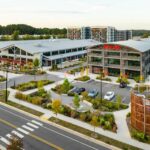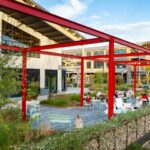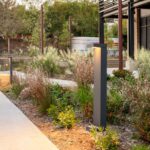The Iron Works district is the site of the former Peden Steel and includes two historic warehouse structures that were re-purposed for modern uses. The district includes office, residential, retail, and parking, and connects to an adjacent adaptive reuse warehouse project, creating a creative hub near downtown Raleigh. The 26-acre site features two buildings with more to come in future phases. The Double Gable building includes 116,000 square feet of office and retail space, while The Bow Truss is an 83,000 square feet adaptive reuse of an existing steel production facility and mill and features commercial office and ground-level retail, office space, and covered parking.
Stewart is the lead for site permitting and civil engineering, and is the landscape architect of record for this mixed-use project that includes three architects and two developers. Some of the major goals for the site included connecting the district to the greater Raleigh greenway system, connecting to nearby neighborhoods and downtown, and keeping the distinctive, industrial quality of the space. The site includes public infrastructure and roadway improvements, amenity spaces that include outdoor dining areas, plazas, built-in fireplaces, walkable streets, and native plantings. Several historic elements of the former factory were re-purposed on the site.
The project achieved LEED Gold certification and was honored as the 2023 Best Redevelopment Project from TCREW.

