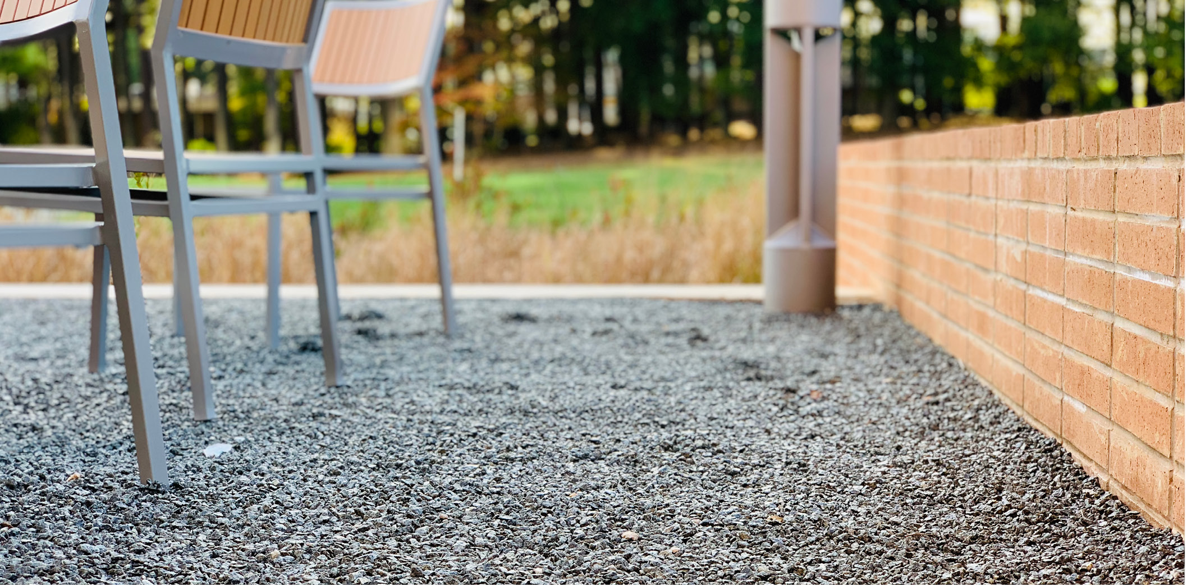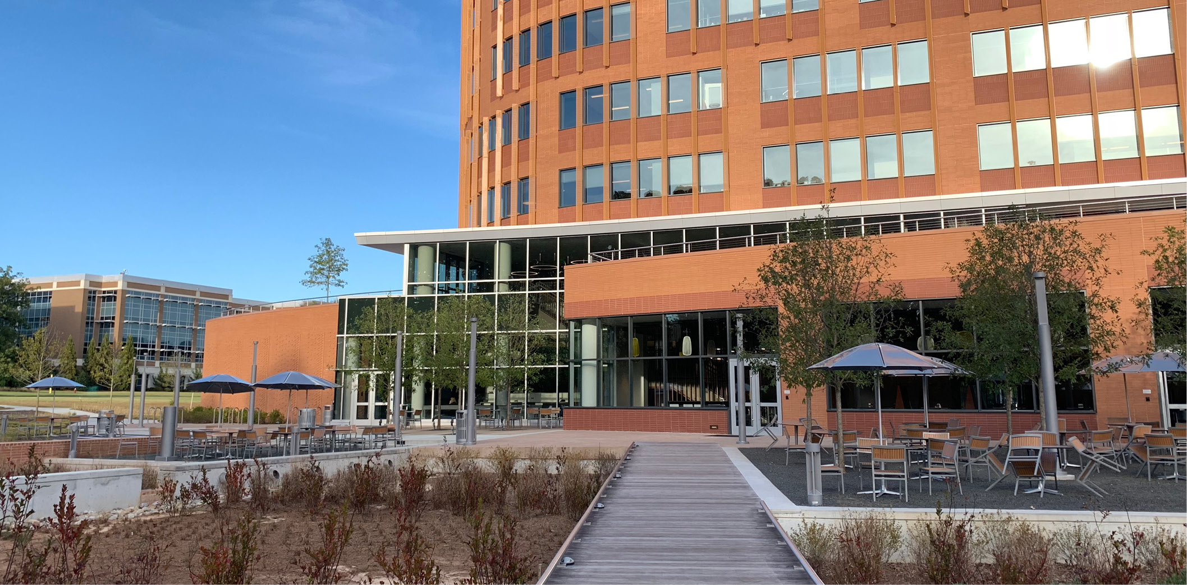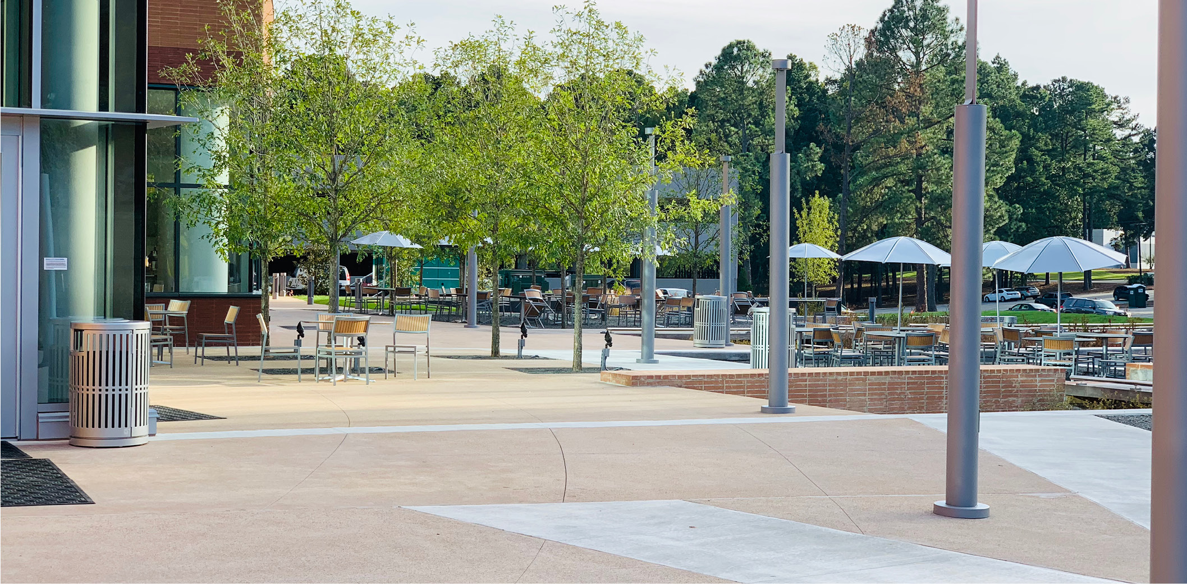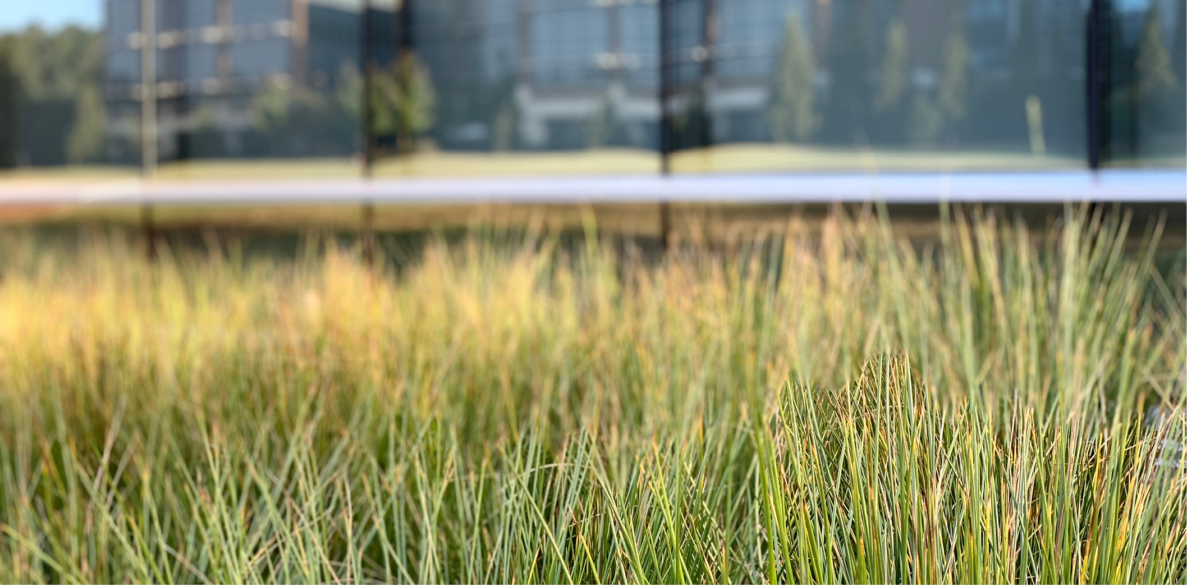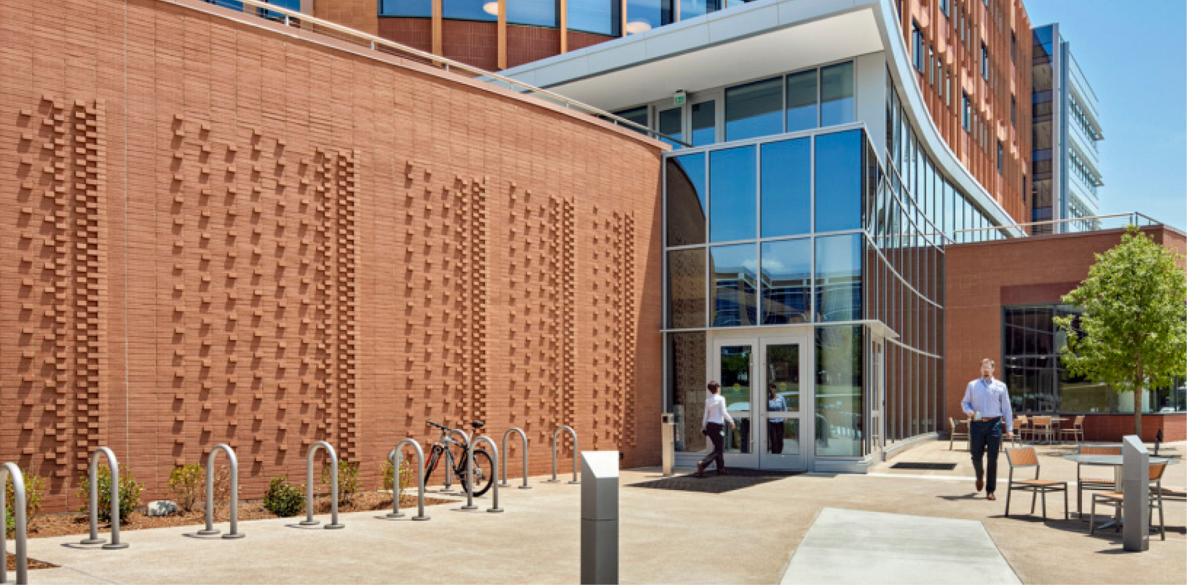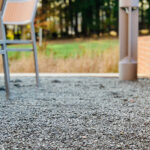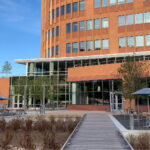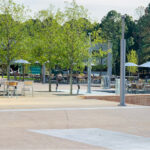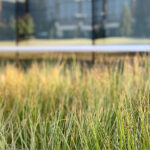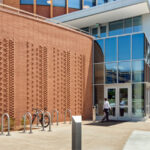The RTI Headquarters at the existing RTP campus is a new symbol of the company’s mission and global initiatives. The architecture and site design blend elements of technology and the natural environment to create a new central hub for the 2,500 employees on the campus.
The six-story office building—the largest on the campus—features a variety of collaboration spaces for colleagues, visitors, and business and university research partners including a collaboration center, a new cafeteria with outdoor garden seating, and a 300-person multipurpose space. The ground and second-floor levels are the most public and allow for impromptu encounters among colleagues and visitors.
Second-floor collaboration and meeting spaces are open to everyone on campus. The heritage center highlights the institution’s history and achievements. A terrace overlooking RTI’s softball field and the landscape beyond encourages a connection to the outdoors for occupants. An adjacent, four-story parking structure provides approximately 650 spaces. The new headquarters building offers many amenities for staff and visitors while serving as a central gathering place for events and collaboration at RTI.
A central arrival plaza creates an identity for the campus and utilizes permeable pavers that cleanse stormwater prior to it flowing to the adjacent stormwater detention reservoir. A major rear terrace, used for dining, collaboration, and special events, is intricately integrated into a sustainable bio-retention area where water is cleansed with sustainable plantings.
Employees are immersed in the natural landscape they strive to protect in their daily work. In addition, a shade canopy created with solar PV cells provides shade while generating sustainable energy for the building.

