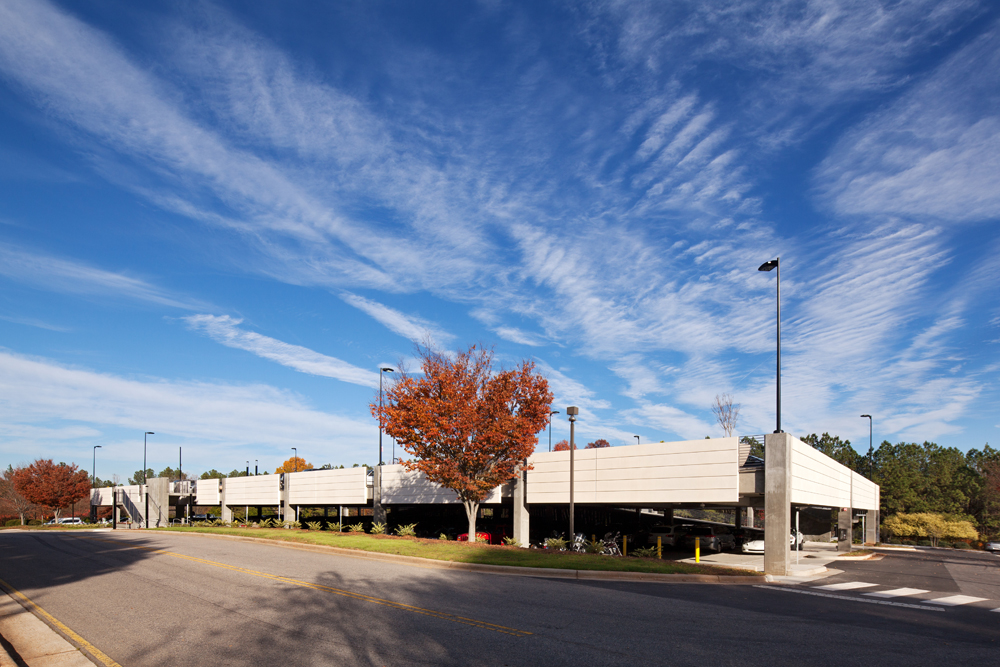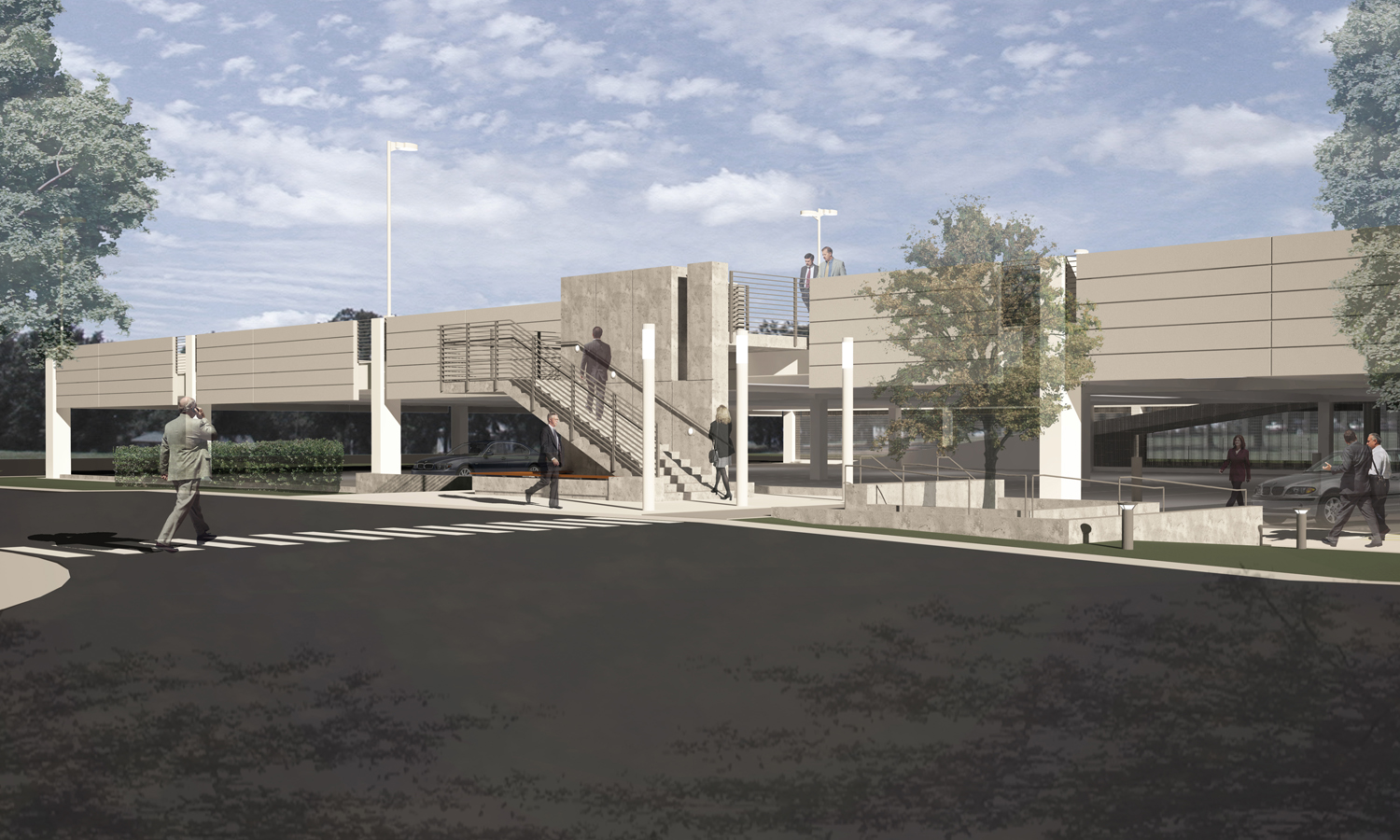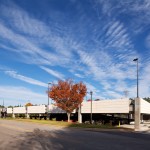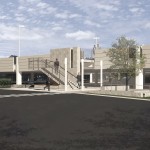Stewart performed as prime consultant for this two-story, 211-space parking deck for the SAS campus in Cary, NC. The structure is post-tensioned concrete slab supported by post-tensioned concrete beams and concrete columns. The foundations are spread footings on stone reinforced with geogrid, and the lateral system is concrete moment frames. Stewart served as the main point of contact with SAS and was responsible for managing the permitting and building permit approval process with the Town of Cary.




