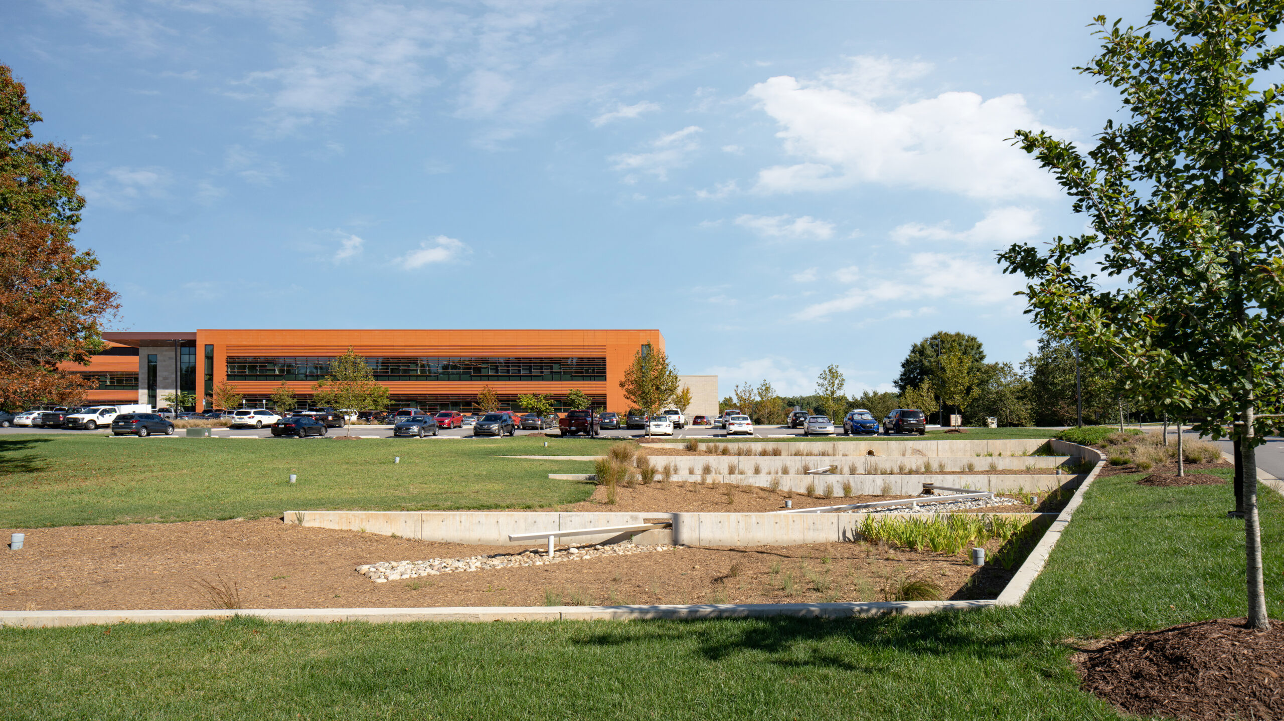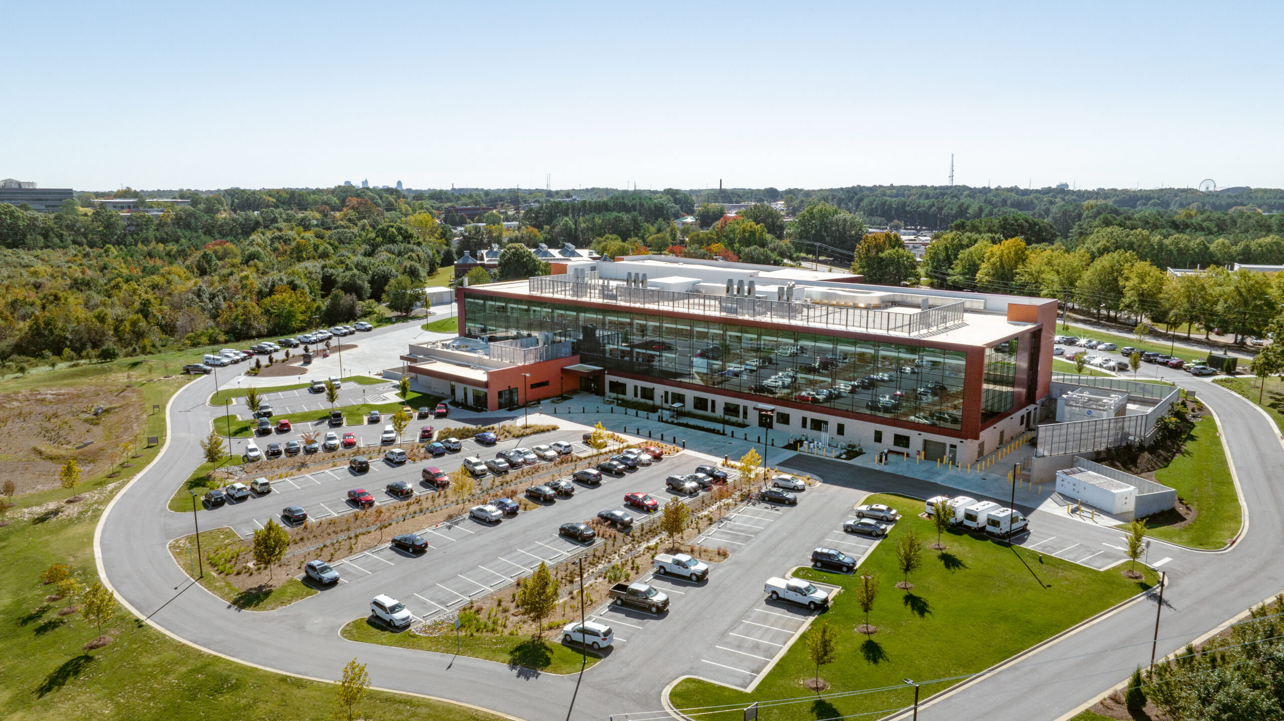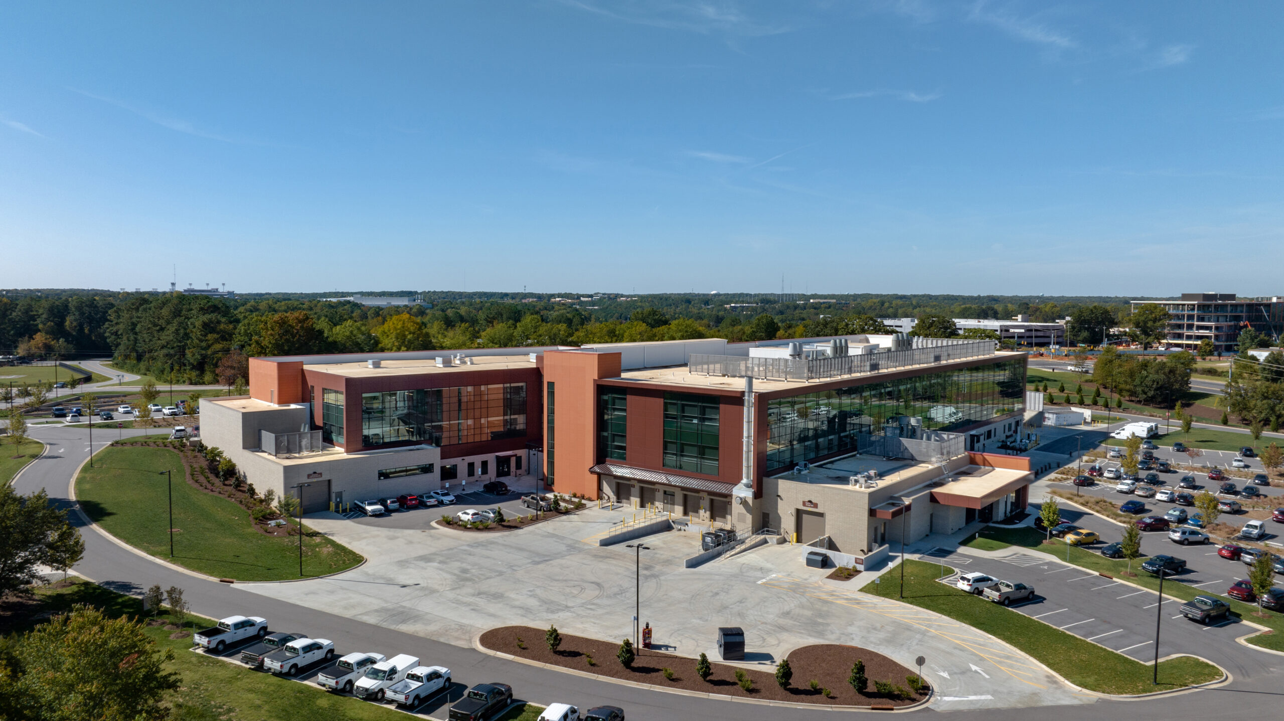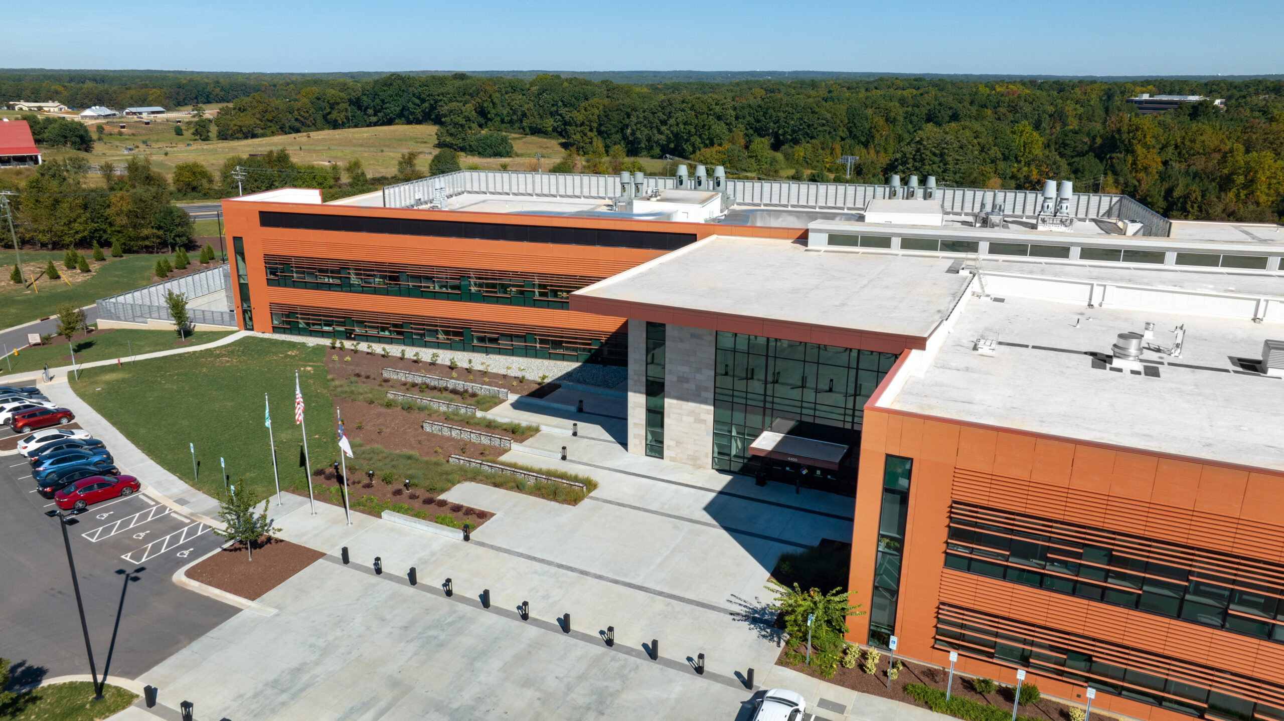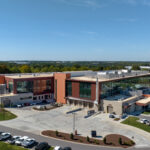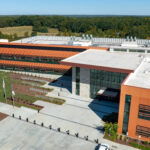The Steve Troxler Agricultural Sciences Center provides a modern facility for four state divisions: Food and Drug Protection, Standards, Structural Pest Control and Pesticides, and Veterinary. The building is a 220,000-square-foot office and lab complex with more than 300 parking spaces, innovative stormwater treatment, detailed planting design, employee and public plaza areas, and complex utility and loading requirements. The building provides conference and meeting spaces and houses over 170 employees.
Stewart provided most of our services on this project, including survey, geotechnical engineering, construction materials testing, special inspections, civil engineering, structural engineering, and landscape architecture. This $113-million-dollar project provides a cutting-edge facility for state labs and administration, reflecting the state’s goals of innovation, efficiency, and collaboration. Shared common spaces, loading docks, and conferencing help to reduce overall budget costs and allow opportunities for employee interaction.
Stewart was a major contributor to the overall design, from the initial siting of the building and mass grading of the site, through navigating complex permitting processes to creating a beautiful and welcoming landscape that showcases the state of North Carolina’s Agricultural Sciences Center.
The Stewart team collaborated with HH Architecture and the rest of the design team to create outdoor meeting spaces, low-maintenance landscapes of native plant material, and a welcoming entry sequence. Stewart also designed unique and specific functional requirements for necropsy unloading areas, motor fuels storage tank access, and large mechanical yard access.
The NC Department of Agricultural and Consumer Services consists of 21 separate divisions that have been previously located in separate facilities across Wake County. The biggest challenge for the design team was to design a building that would co-locate these divisions under one roof. Meeting this challenge required several design charettes with each of the divisions individually and collectively to determine how to accommodate each group’s needs.

