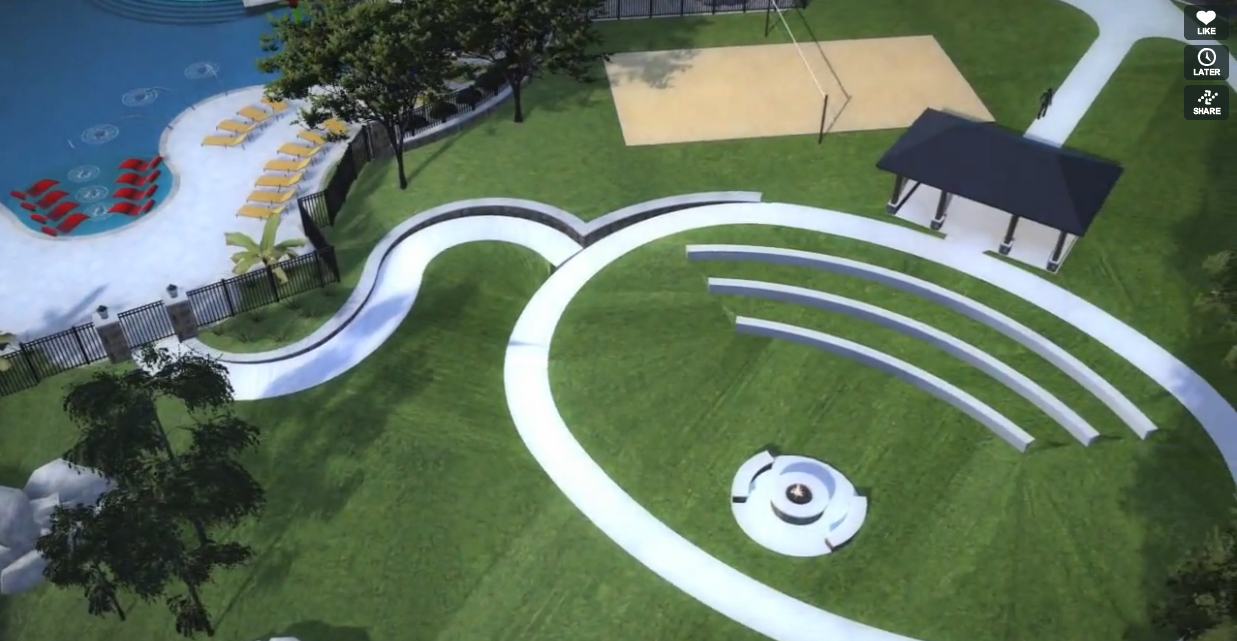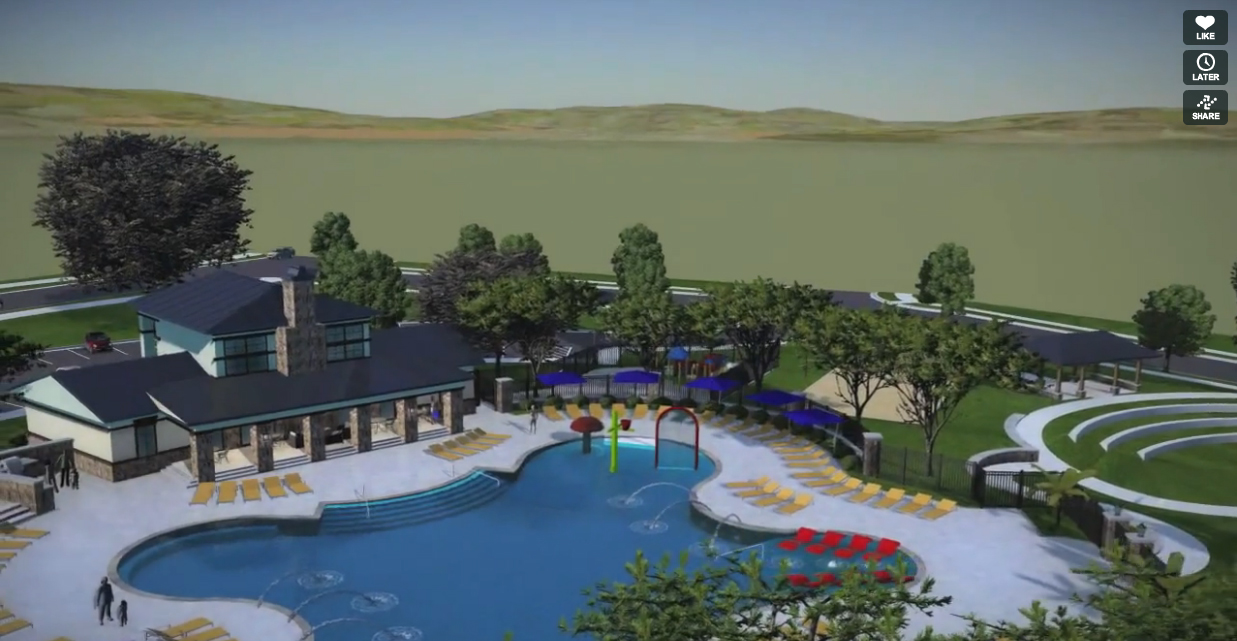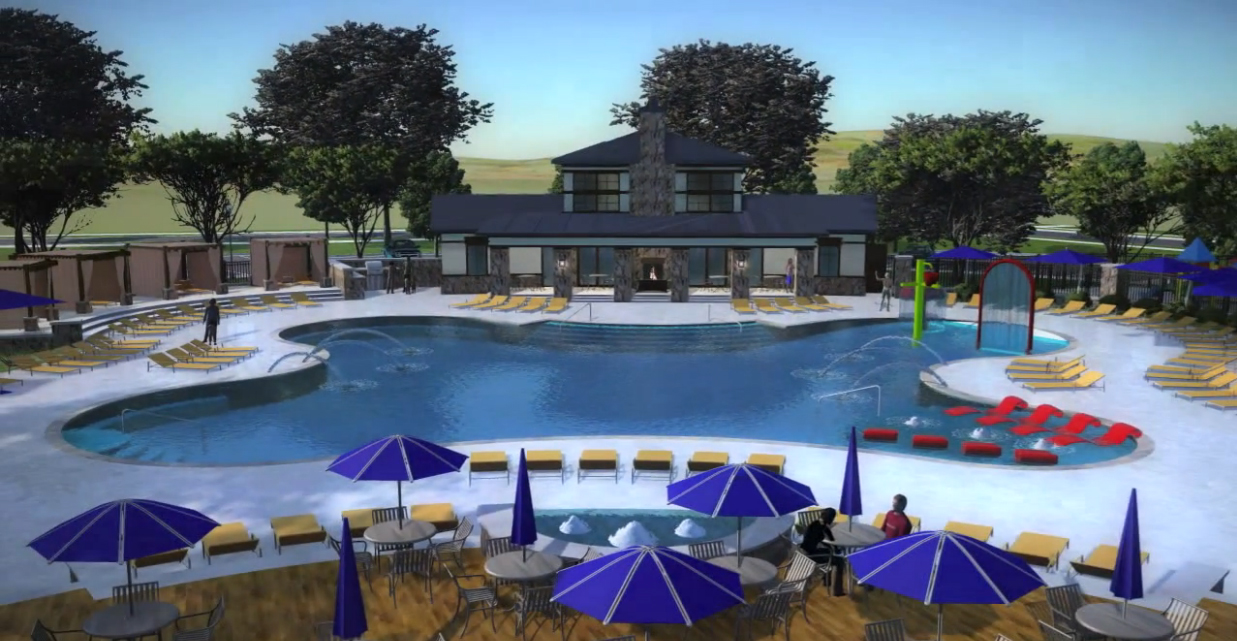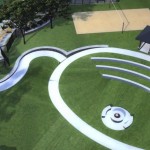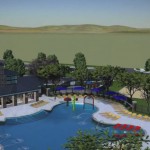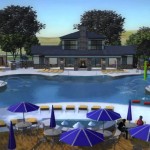The Traditions Amenity Center project serves as the central gathering place for this new community in Wake Forest, NC. Anchored by a clubhouse and 5,000-square-foot lagoon pool, the club offers various features for residents to escape their daily life. A terraced amphitheater provides a community movie night, and outdoor kitchens allow residents to socialize throughout the day and night.
Stewart developed the master plan for the Club and the schematic design. In addition, Stewart developed a comprehensive set of renderings and visualizations to assist future residents understand all the Club has to offer.
Stewart developed a digital 3-D model and a virtual “fly-through” of the Club which can be viewed at the following link: https://vimeo.com/74714411

