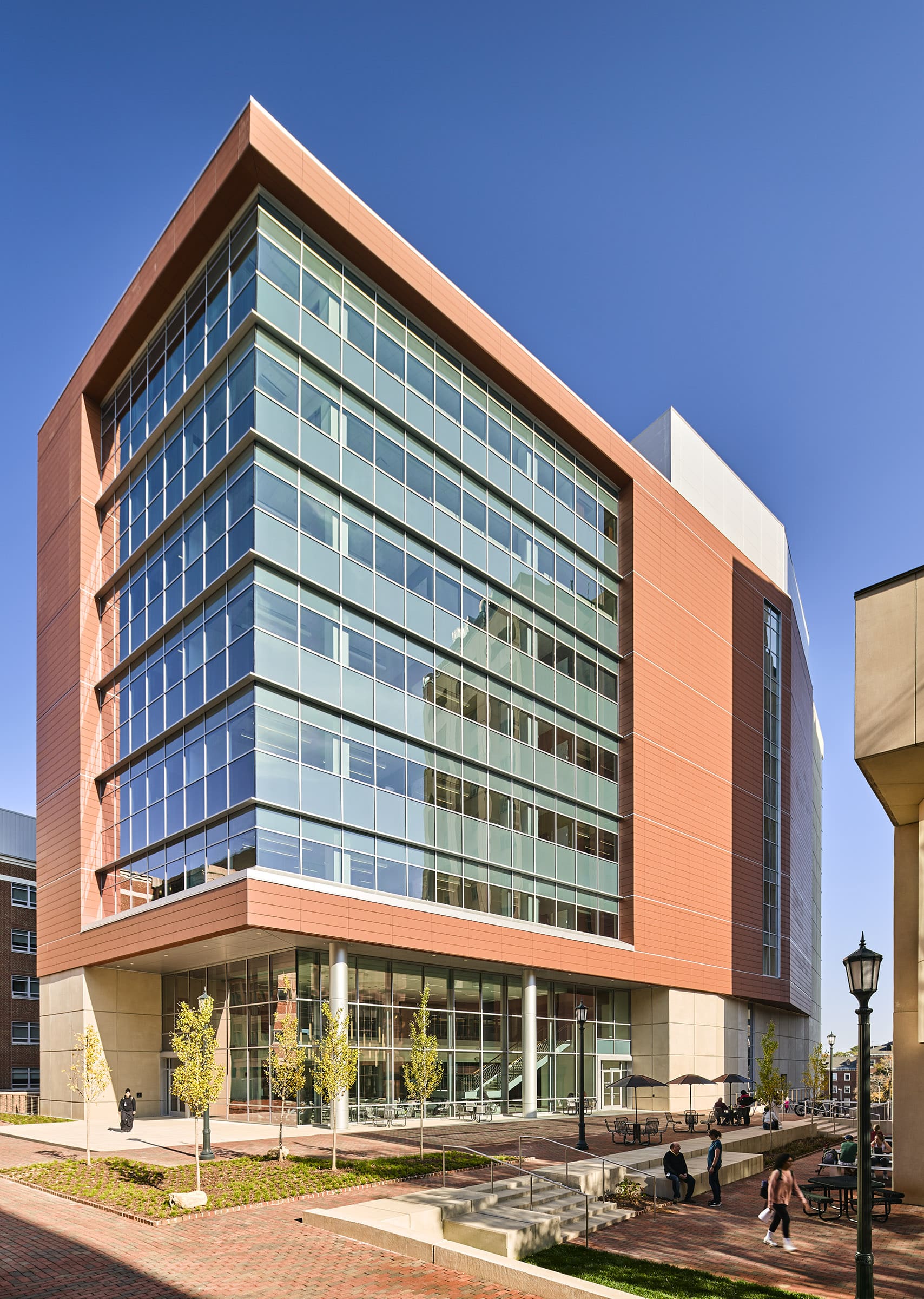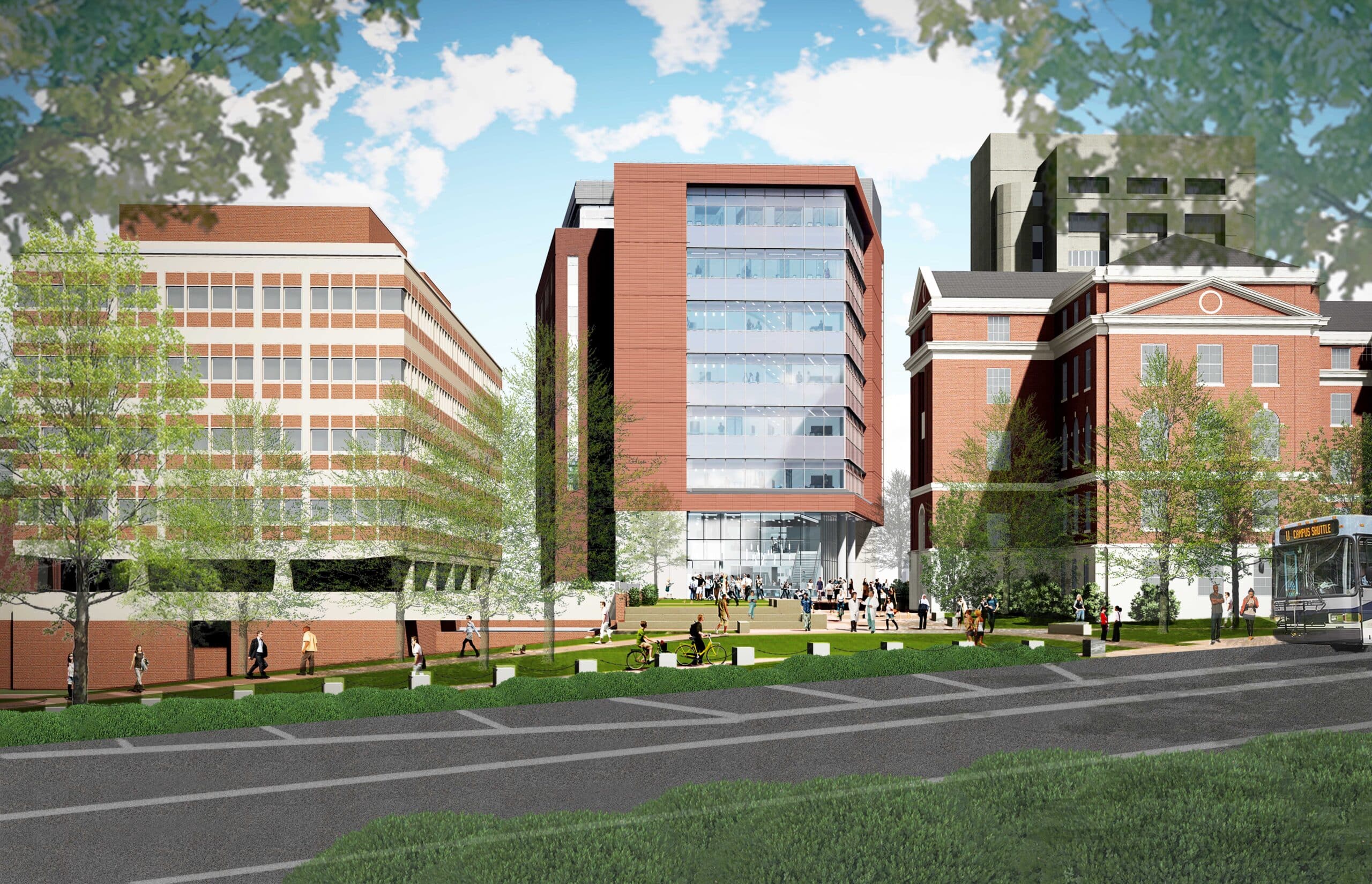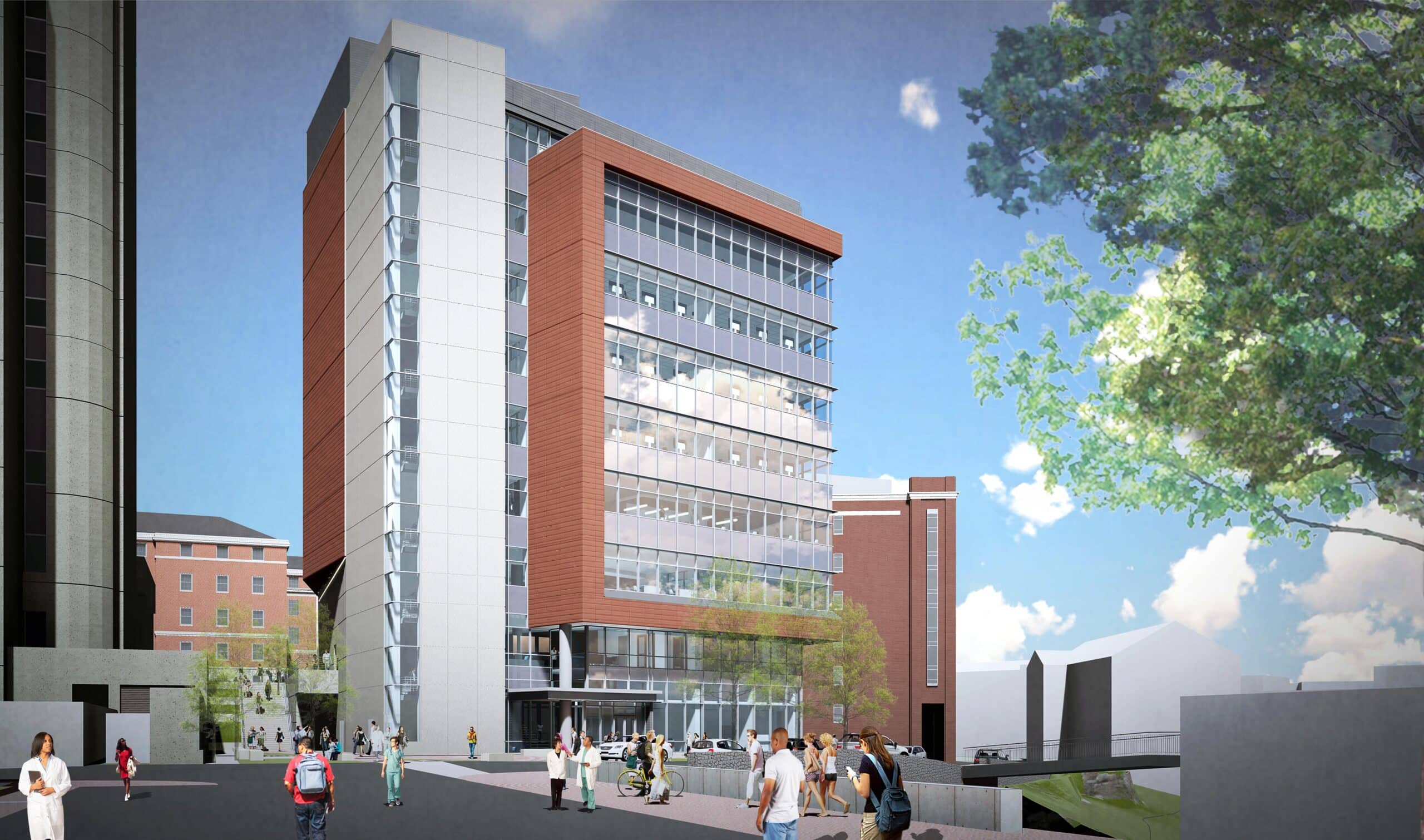Stewart served as the civil designer for this new eight-story, 172,000-square-foot project and prepared design documents for the water, sewer, and storm relocations. Stewart also prepared the stormwater management plan which included a 47,000-gallon cistern and an on-site bioretention basin. The civil utility design required extensive coordination with the MEP designer for the steam, electrical/communication, and chilled water installations.
UNC Chapel Hill Roper Hall School of Medicine
Market: Education - Higher
Service: Site Civil Engineering
Get Started On Your Next Project
Are you looking for experienced, creative, and trustworthy partners for your project? Connect with us to learn how we can help you on your next project.






