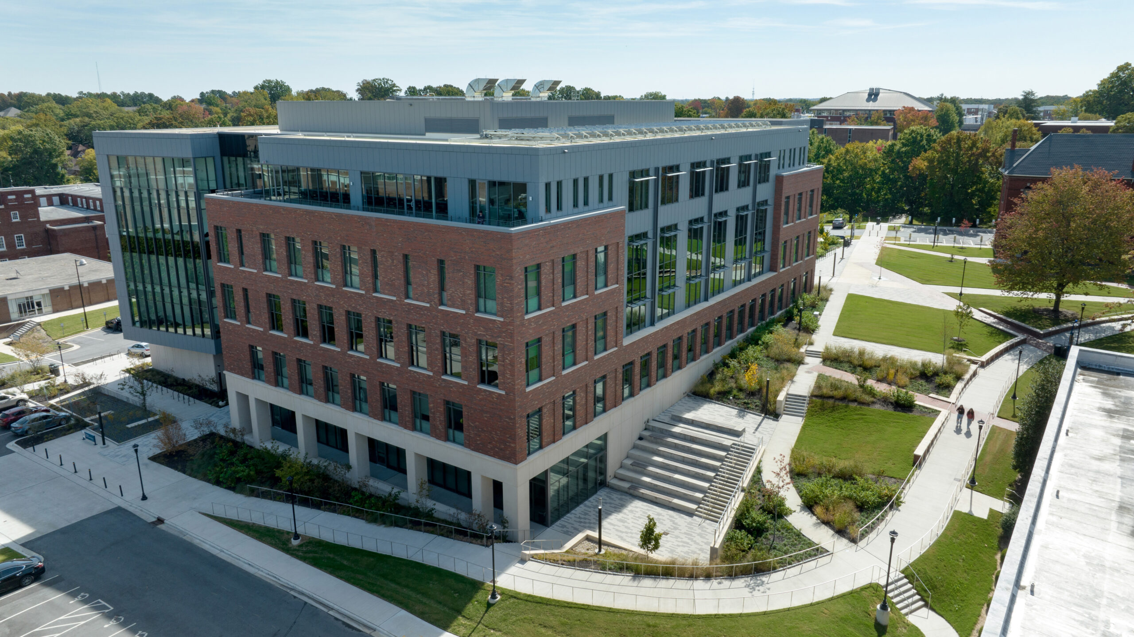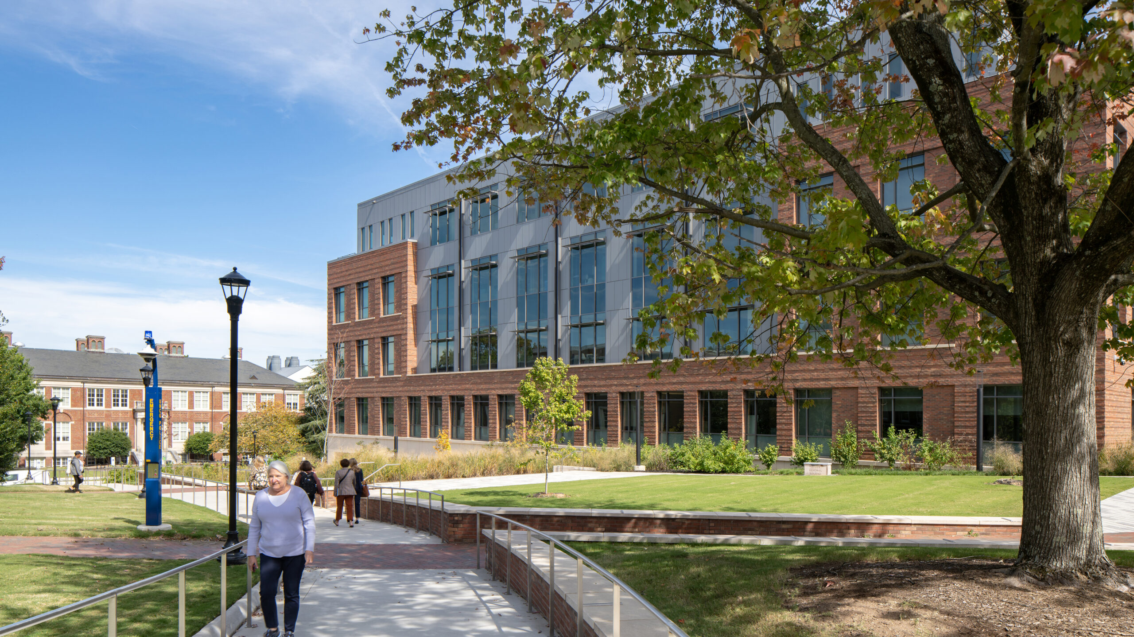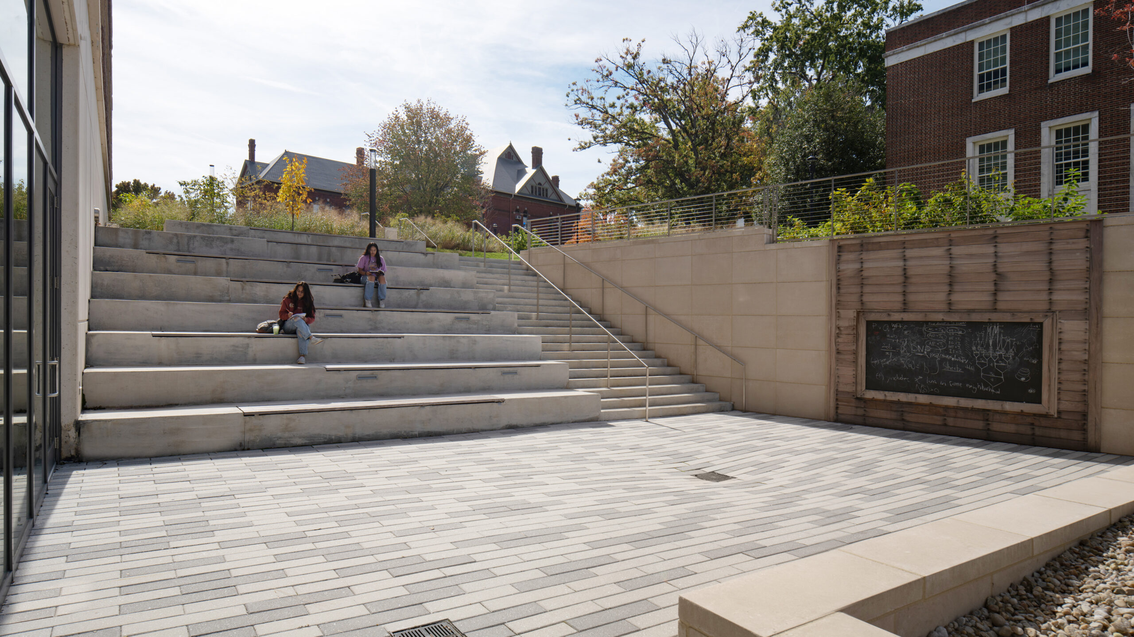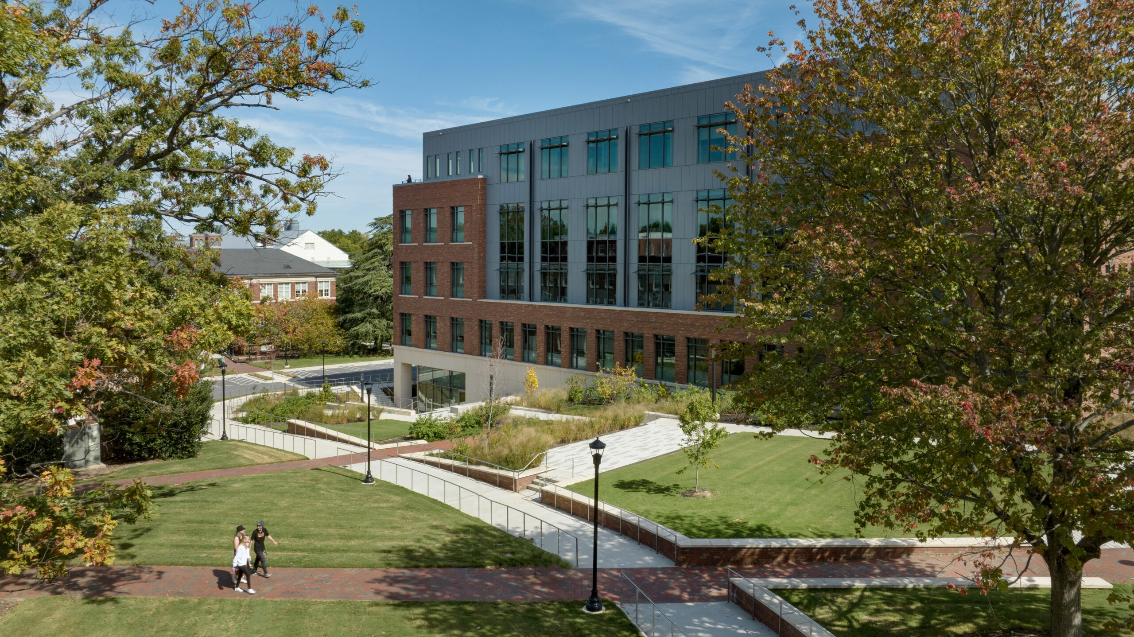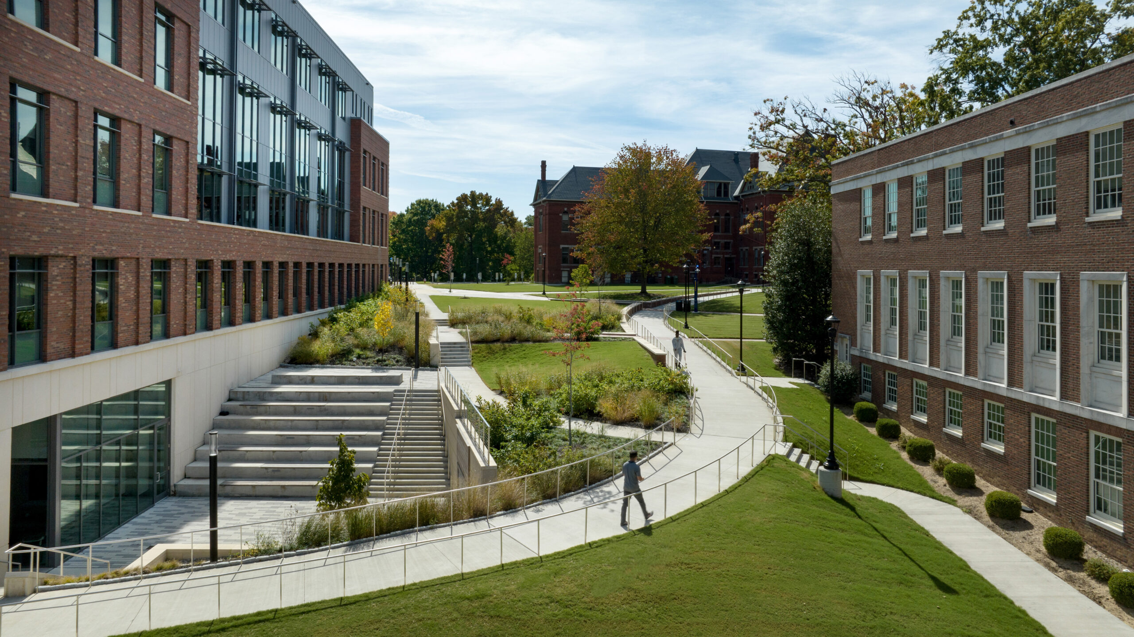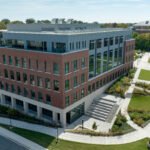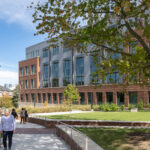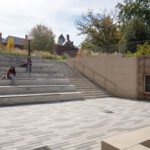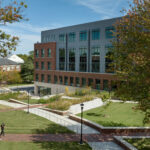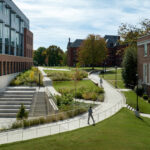This project reconnects the southwest corner of the campus to the main campus with a new unifying landscape. The design reorganizes parking and vehicular access, creating new pedestrian paths that connect to the student center and pedestrian mall. A new terraced quad provides outdoor classroom and lounge space for students and faculty, as well as stormwater treatment gardens.
Stewart provided design of pedestrian and vehicular hardscape; planting and irrigation design; design of site walls, stairs, and exterior lighting; and selection of site furnishings, as well as open space grading design.

