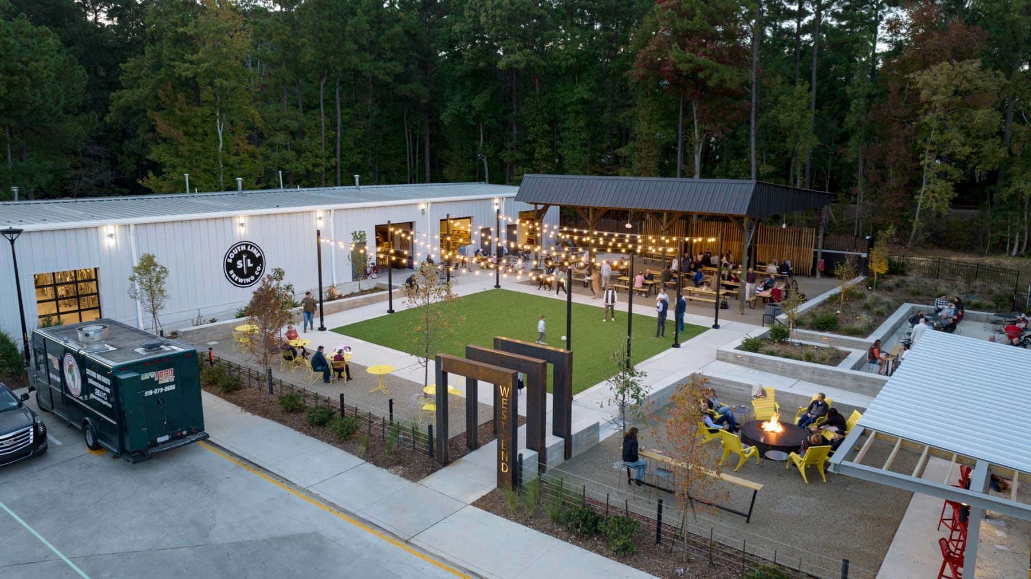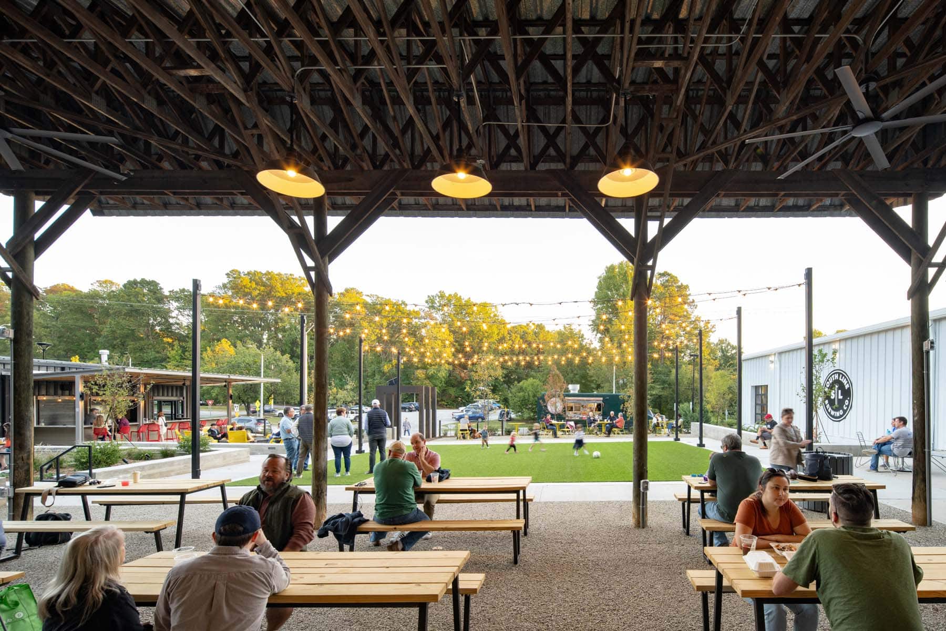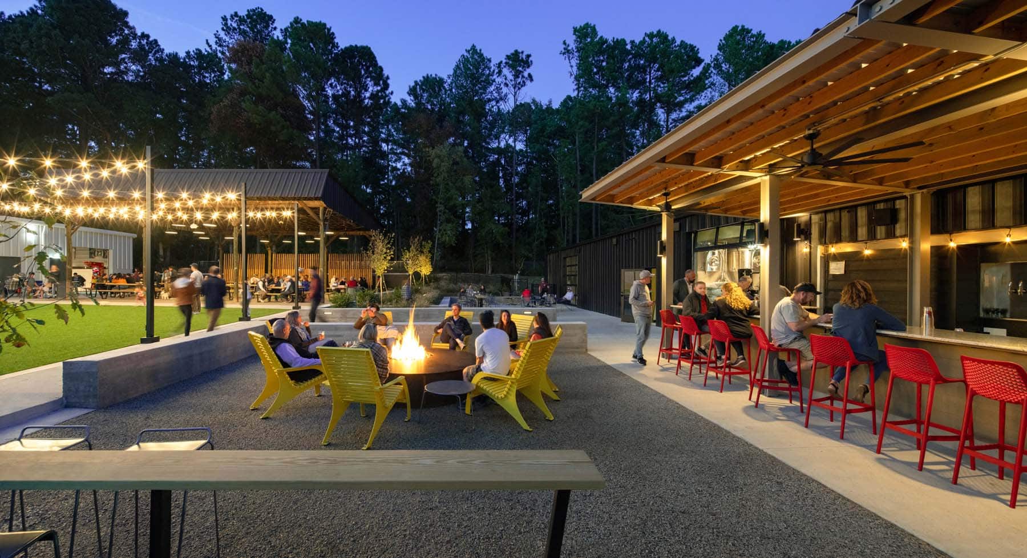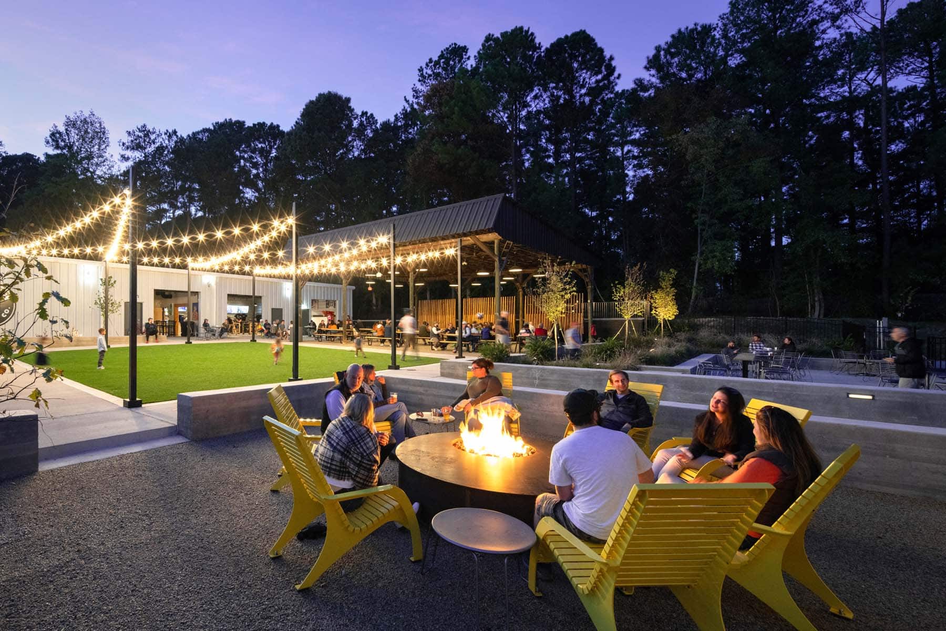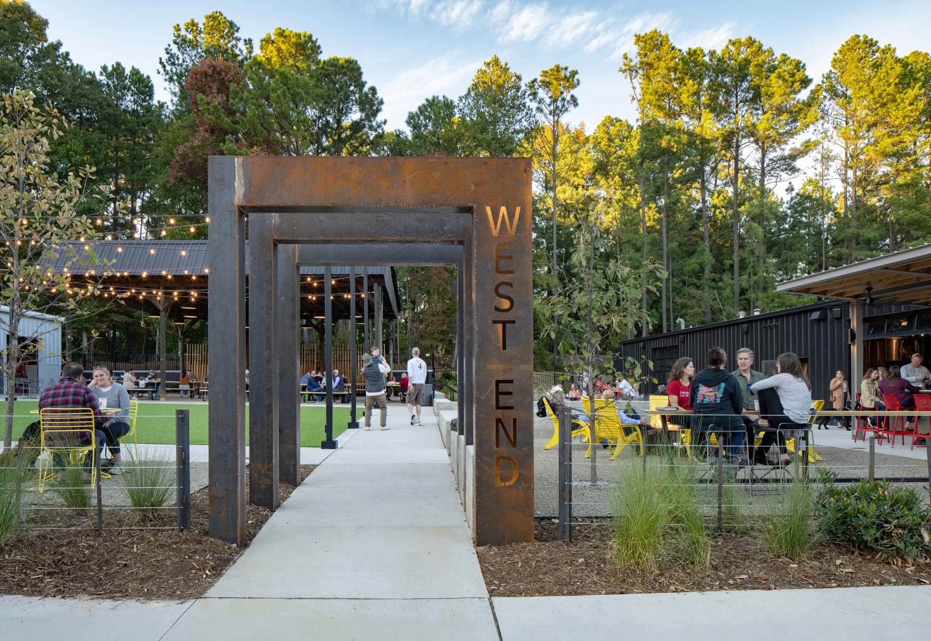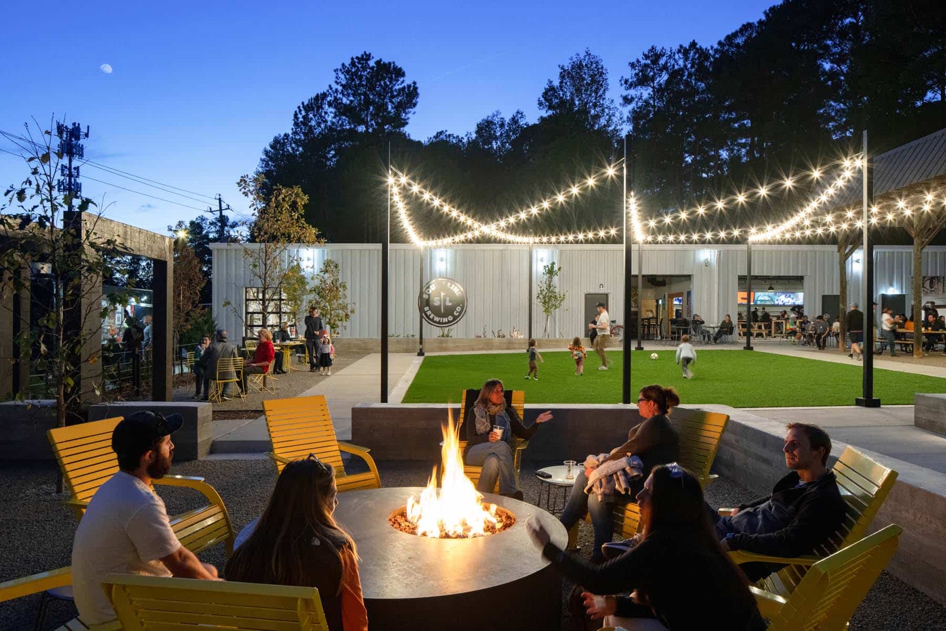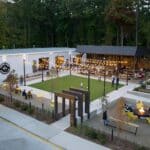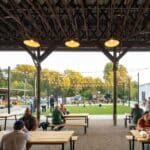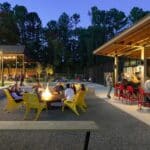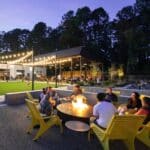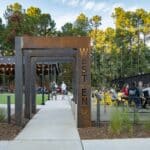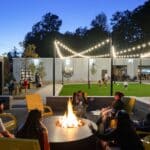This project renovated a former industrial site in Cary, converting two metal buildings and adjacent parking into a vibrant space for two breweries, tap room, outdoor bar, a variety of flexible seating and gathering spaces, play lawn, and refreshed parking.
The site design features meticulous detailing from the rusted metal arches that welcome you into the site, to the clean lines and the hardscape materials that define the amenity spaces. Upon entering the Garden, visitors encounter a series of informal garden rooms encircling a central green area. These spaces feature granular paving, movable seating, raised planters with garden plantings, and a dappled shade canopy created by trees. Bar ledges and large harvest tables define the garden rooms, while lighting elements such as string lights and pendant fixtures impart a residential character. At the western end, a collaboration tap celebrates partner brewers and adds a third beverage destination to the site.
One challenge of the site design was the need to create a comfortable, unified gathering space that also allowed for the individual brand expression of the two breweries. The team designed distinct and permeable spaces at the outer edges of the gardens where site amenities and materials define the spaces within the overall cohesive site.
The result is a revitalized neighborhood destination that seamlessly integrates the natural environment with urban activity, offering an array of experiences and opportunities for individual tenant expressions within a cohesive and branded environment.

